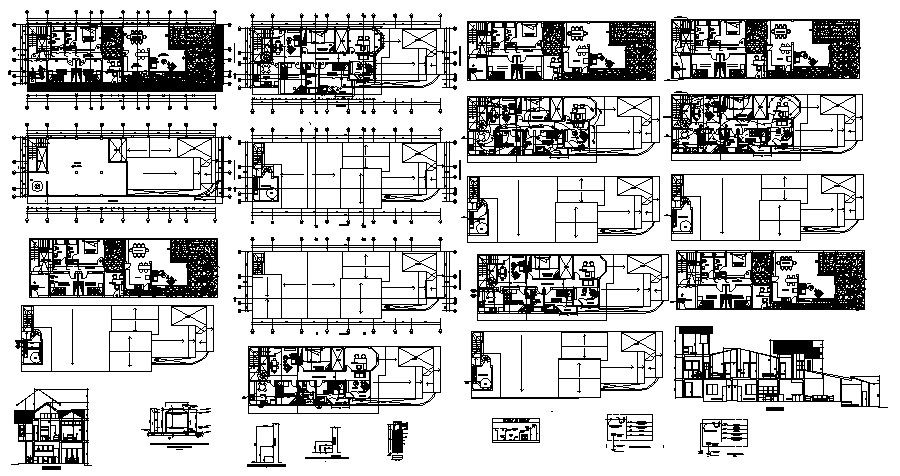Autocad drawing of residential house
Description
Autocad drawing of residence it include site plan, foundation plan, ground floor plan, first floor plan, rooftop plan, construction detail, it also include kitchen, dinning room, bedroom, kids bedroom, drawing room, toilets and washroom, etc
Uploaded by:
K.H.J
Jani
