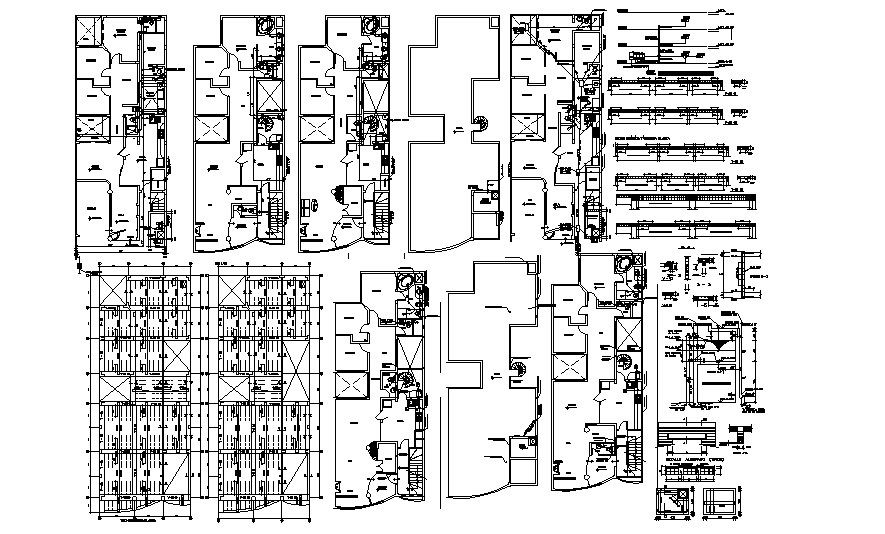Autocad drawing of false ceiling with its sections
Description
Autocad drawing of false ceiling with its sections it include false ceiling layout of first floor, ground floor, second floor, plumbing layout, details of ceiling and its section, etc
Uploaded by:
K.H.J
Jani

