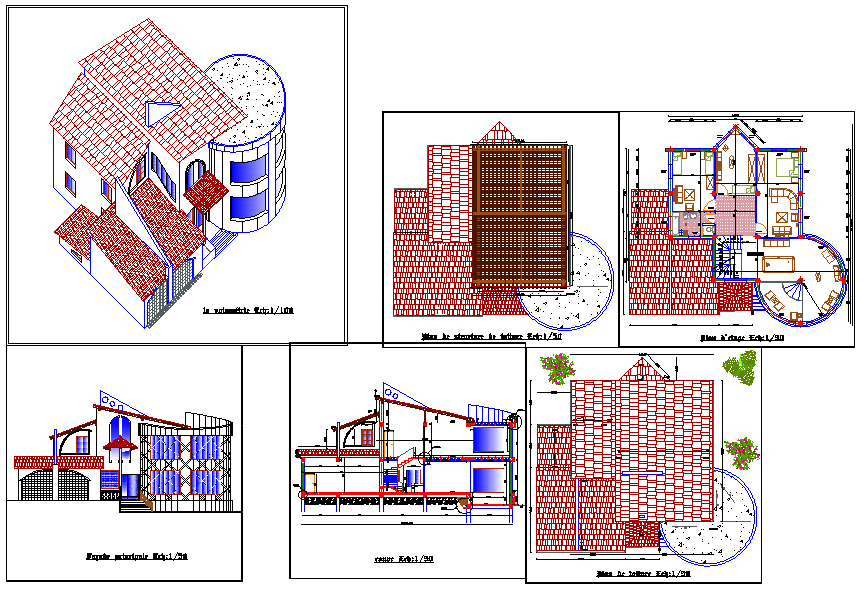Isometric Bungalow plan
Description
Isometric projection is a method for visually representing three-dimensional objects in two dimensions in technical and engineering drawings.. Isometric Bungalow plan DWG, Isometric Bungalow plan Download file.

Uploaded by:
Jafania
Waxy
