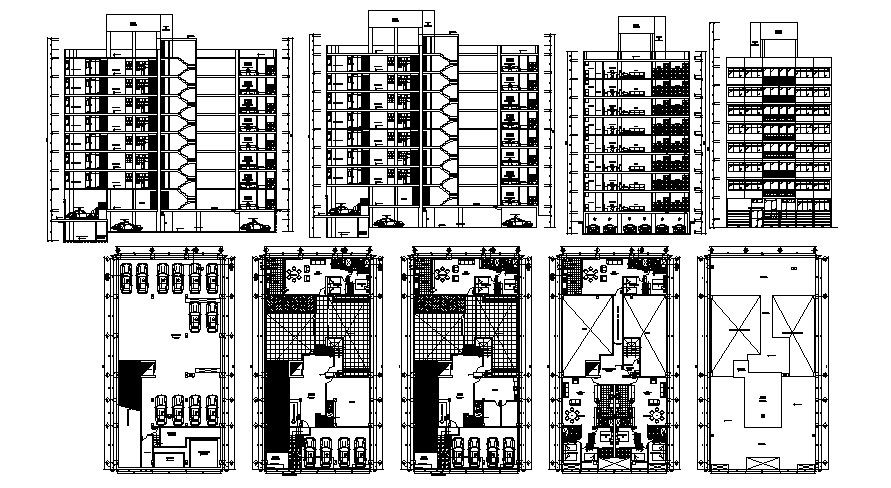Residential apartment in dwg file
Description
Residential apartment in dwg file it include ground floor and first floor include parking, ground floor plan, second floor plan, terrace plan, elevations, sections it also include kitchen, dinning area, living room, balcony, bedroom etc
Uploaded by:
K.H.J
Jani
