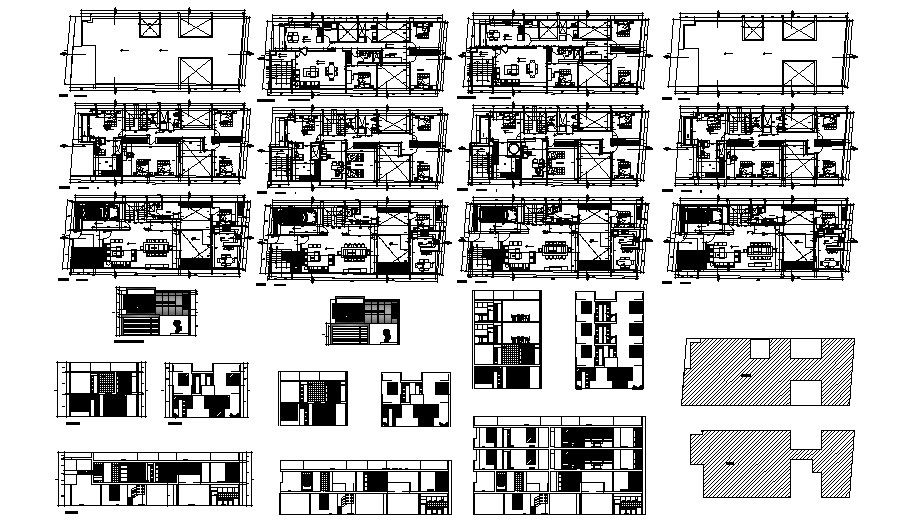Autocad drawing of residence with sections
Description
Autocad drawing of residence with sections it include ground floor plan, first floor plan, terrace plan, sections, it also include drawing room, kitchen, master bedroom, toilet, balcony, etc
Uploaded by:
K.H.J
Jani

