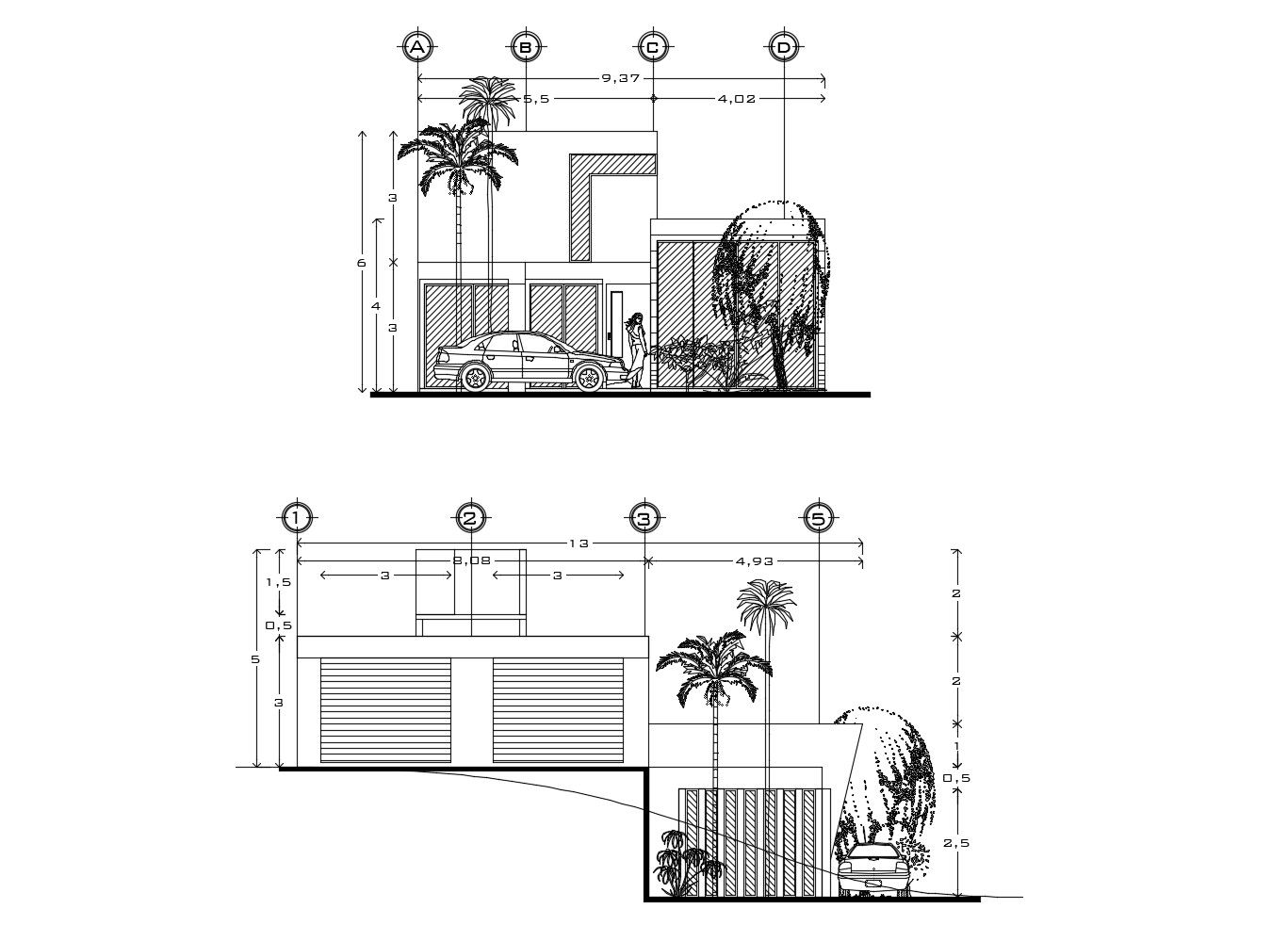Drawing of the bungalow with elevation in AutoCAD
Description
Drawing of the bungalow with elevation in AutoCAD which provide details of the south elevation, north elevation, details of floor level, details of parking space, garden area, etc.

Uploaded by:
Eiz
Luna

