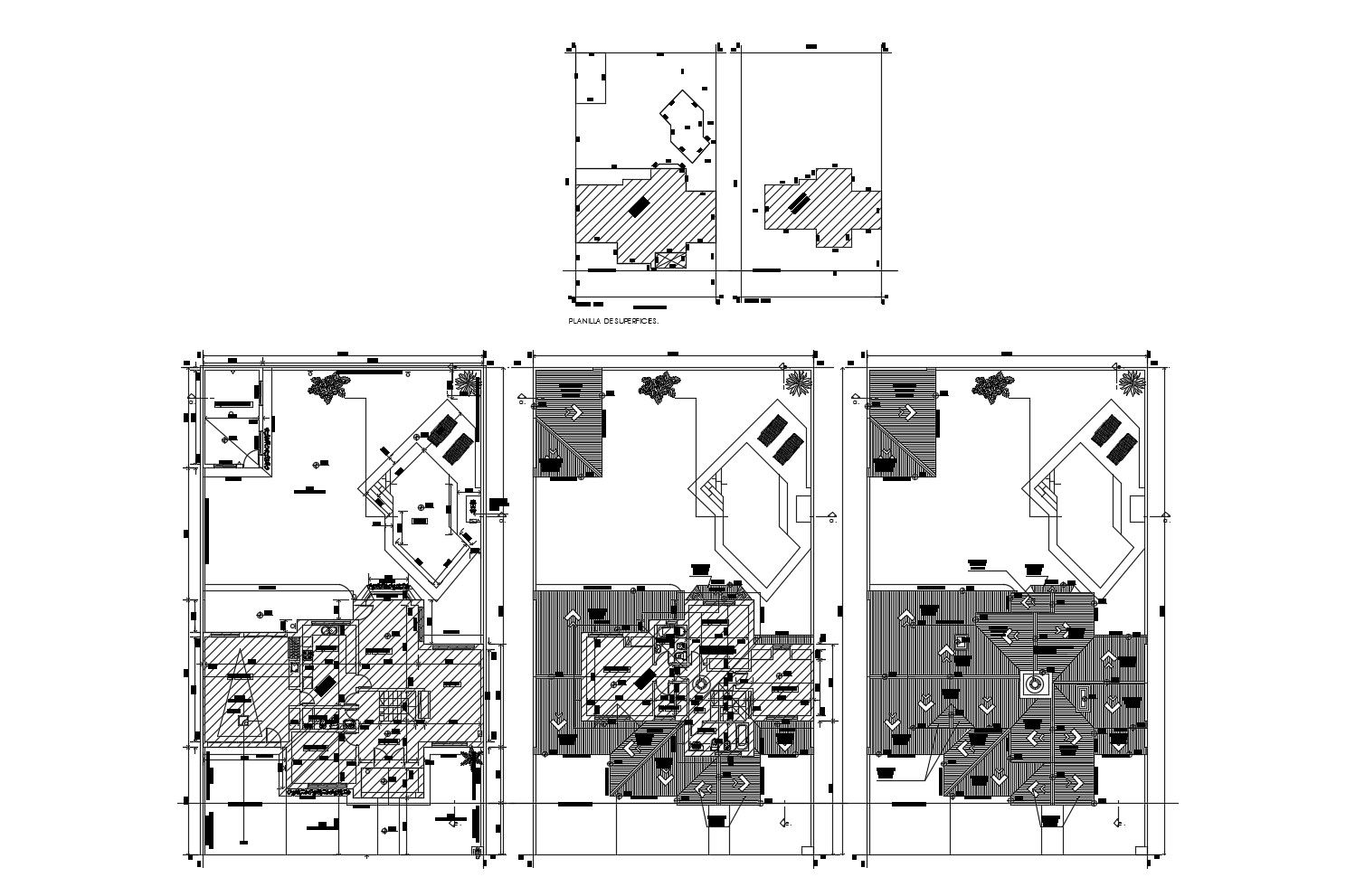Autocad drawing of the bungalow with detail dimension
Description
Autocad drawing of the bungalow with detail dimension which provides detail of hall, bedroom, kitchen, dining area, bathroom, toilet, etc it also gives detail of roof plan.

Uploaded by:
Eiz
Luna
