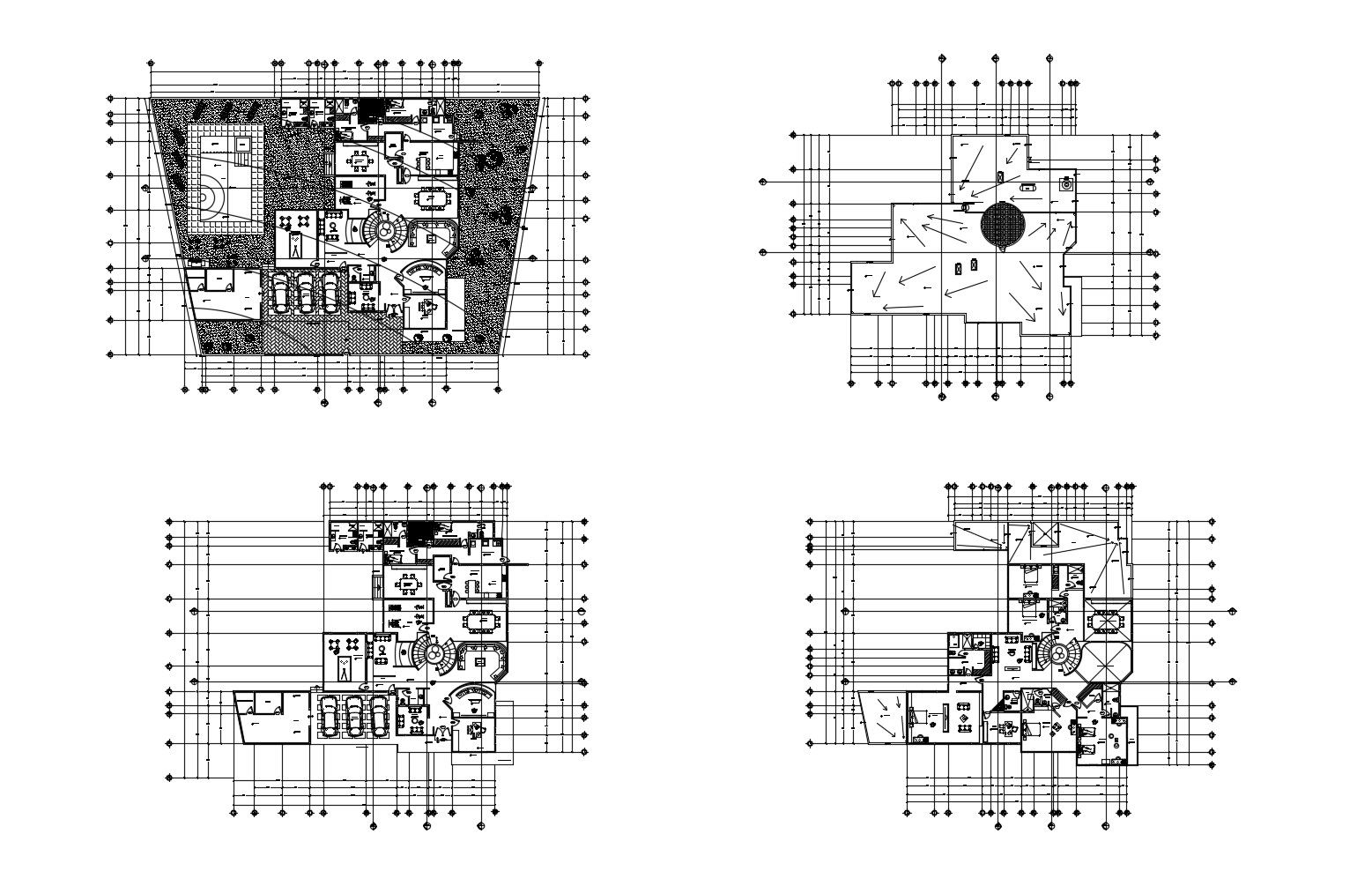Plan of the house with detail dimension in dwg file
Description
Plan of the house with detail dimension in dwg file which provides detail of hall, bedroom, kitchen, dining area, bathroom, toilet, etc it also gives detail of furniture.

Uploaded by:
Eiz
Luna

