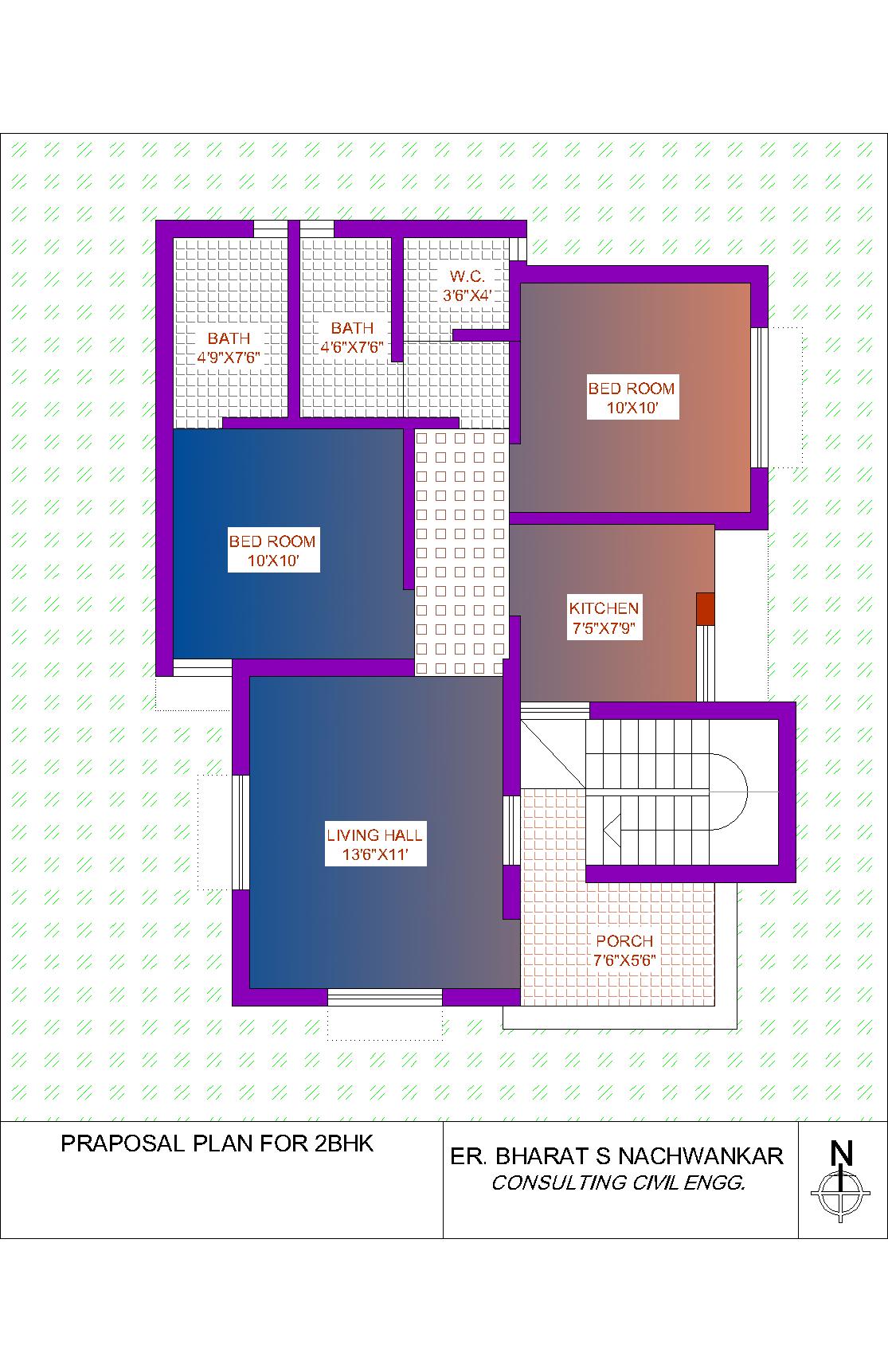2BHK SIMPLE BUNGLOW
Description
2BHK SIMPLE BANGLOW
CONTAIN 1 HALL, 1 SMALL TYPE KITCHEN, 2BED ROOM WITH ATTACH SANITARY UNIT AND SEPARATE SANITARY BLOCK FOR COMMON.
File Type:
DWG
File Size:
192 KB
Category::
Projects
Sub Category::
Architecture House Projects Drawings
type:
Gold
Uploaded by:
