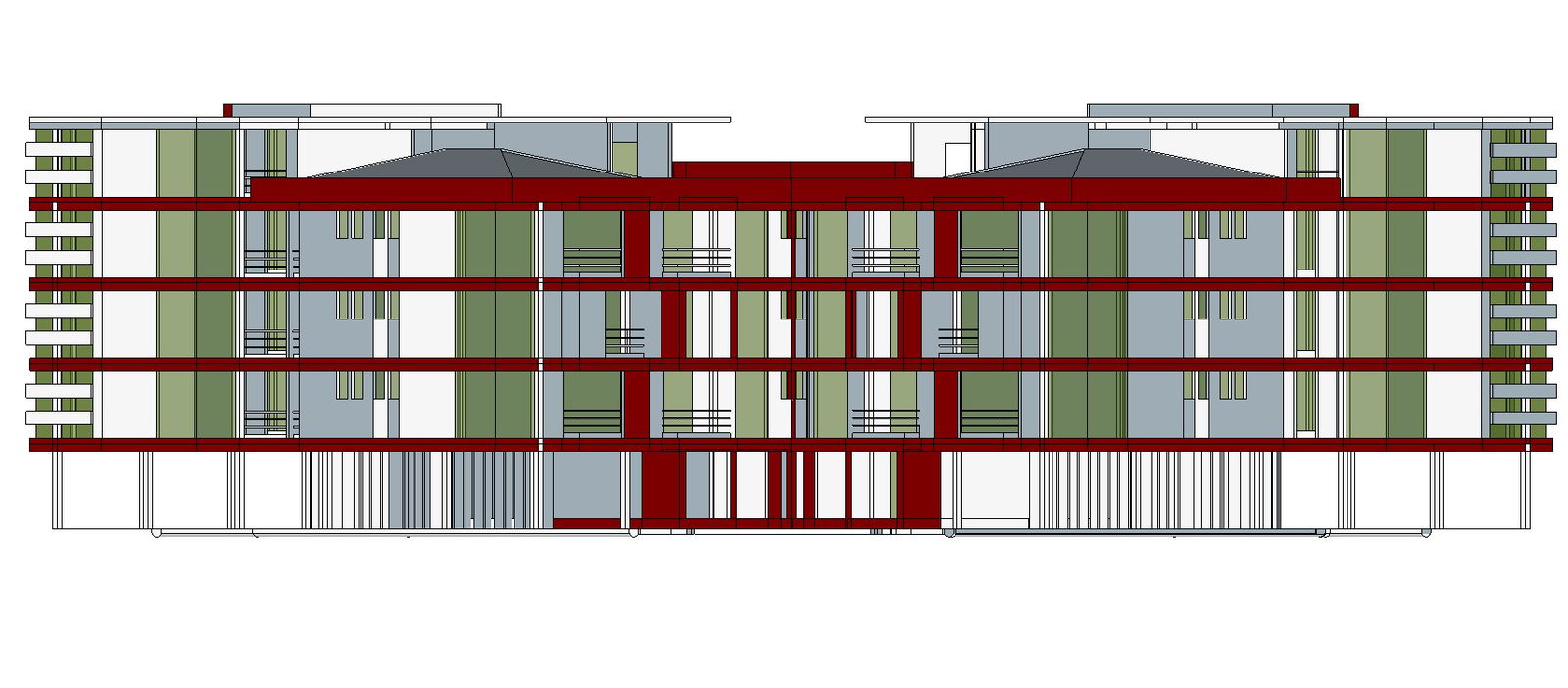Drawing of 3d model Apartment in SketchUp file
Description
Drawing of 3d model Apartment in SketchUp file it provides detail of different floor, detail of the outer design of the apartment, detail of doors and windows, detail of floor level, etc.

Uploaded by:
Eiz
Luna

