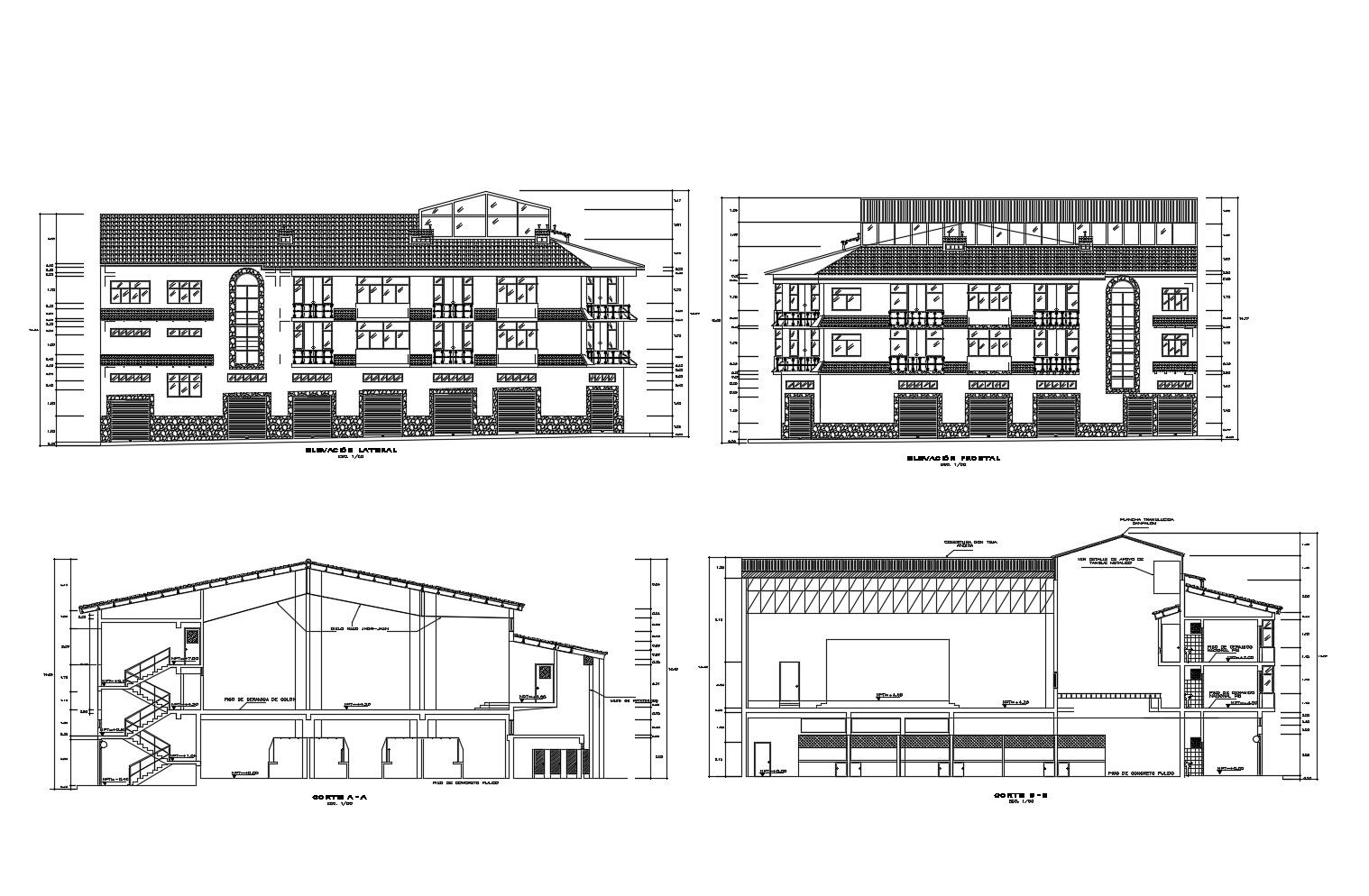Drawing of the office building with detail dimension in AutoCAD
Description
Drawing of the office building with detail dimension in AutoCAD which provide detail of front elevation, side elevation, detail of section, detail of doors and windows.

Uploaded by:
Eiz
Luna

