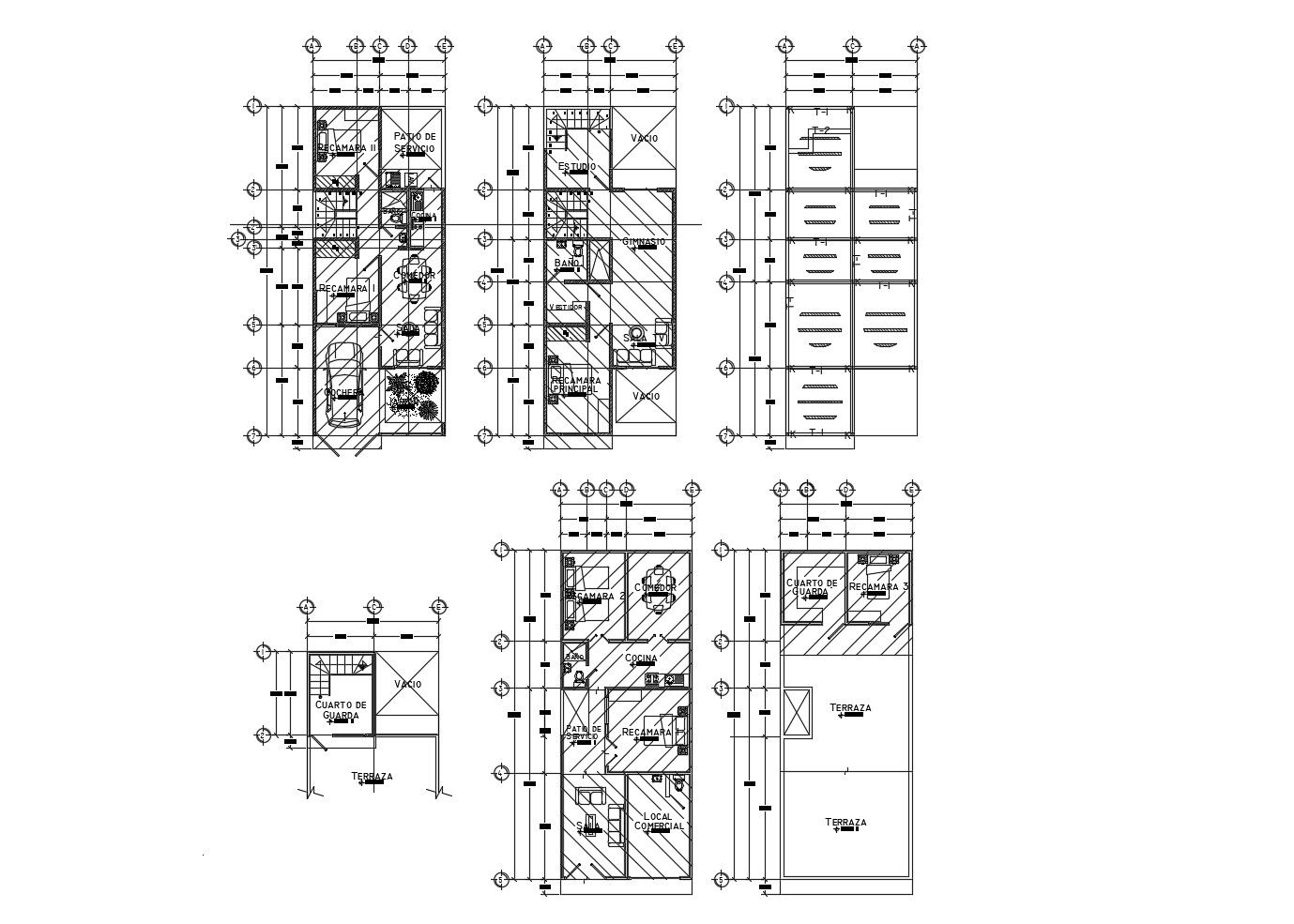Plan of the single family house with detail dimension in dwg file
Description
Plan of the single family house with detail dimension in dwg file which provides detail of drawing room, bedroom, kitchen, dining area, bathroom, toilet, etc it also gives detail of parking space, garden area.

Uploaded by:
Eiz
Luna
