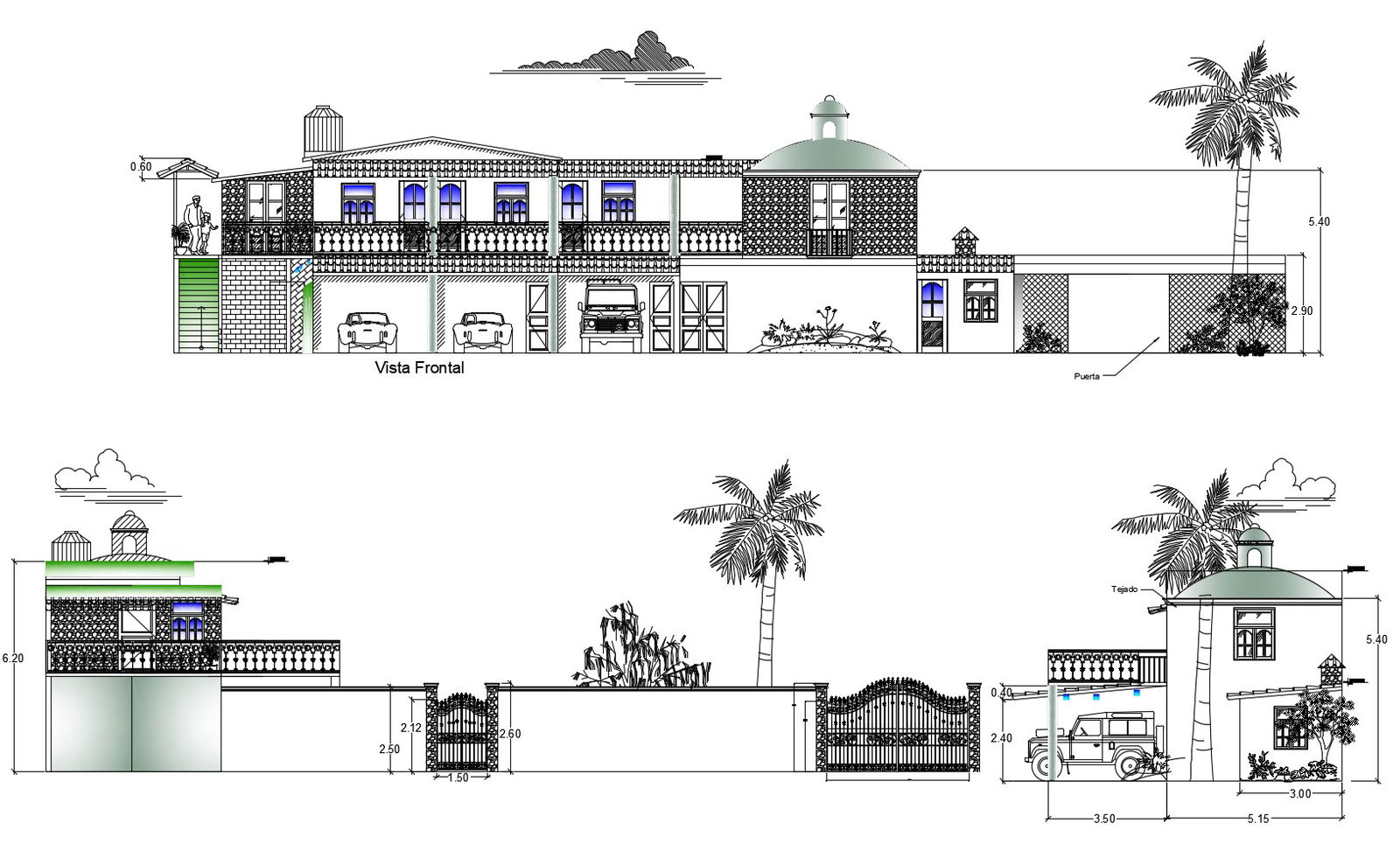Autocad drawing of the house with elevation in dwg file
Description
Autocad drawing of the house with elevation in dwg file which provides detail of front elevation, detail of side elevation, detail of floor level, parking area, garden area, etc.

Uploaded by:
Eiz
Luna

