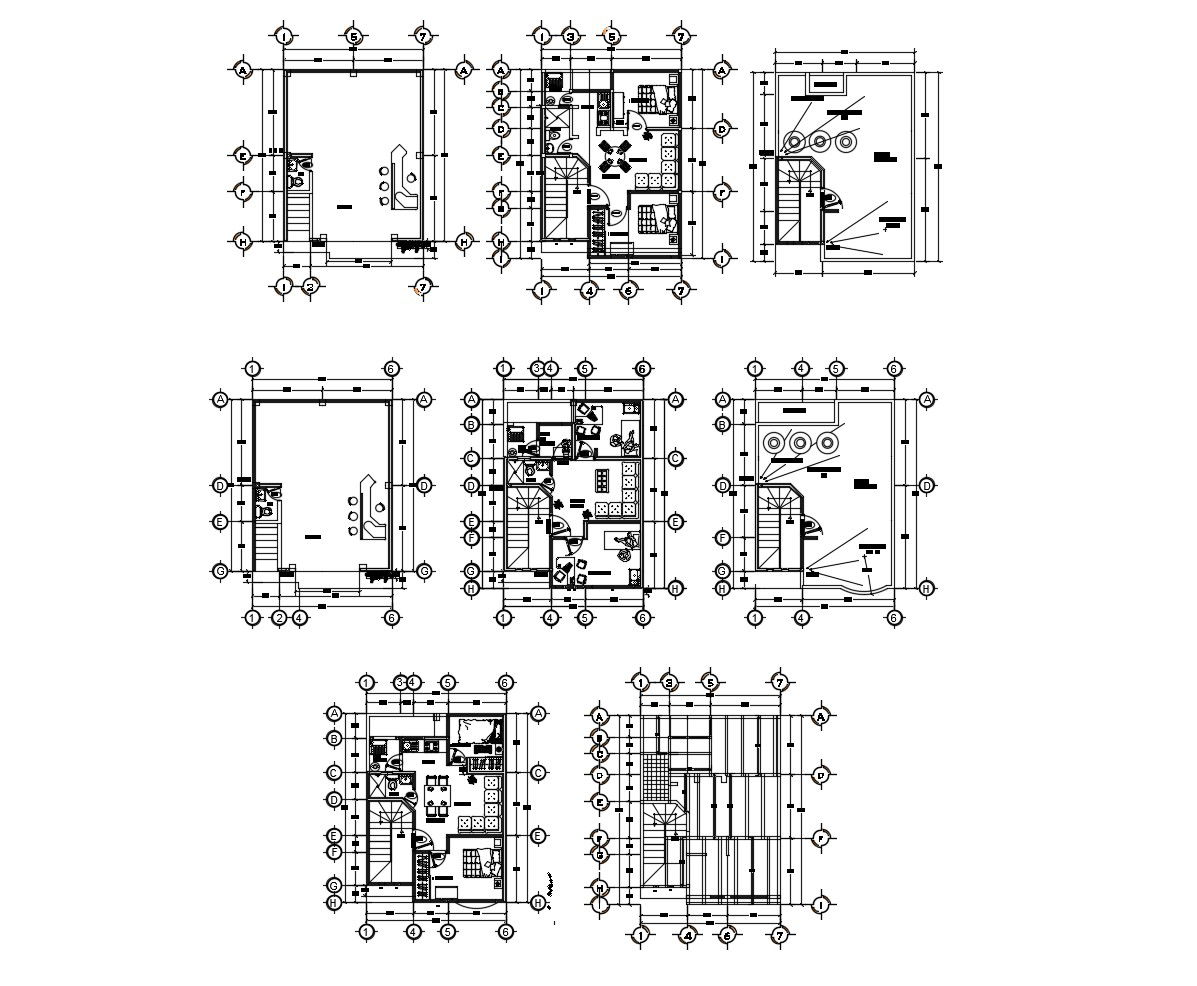Floor plan of residential home 6.50mtr x 8.80mtr in AutoCAD
Description
Floor plan of residential home 6.50mtr x 8.80mtr in AutoCAD which provide detail of hall, bedroom, kitchen, dining area, bathroom, toilet, etc it also gives detail of furniture.

Uploaded by:
Eiz
Luna
