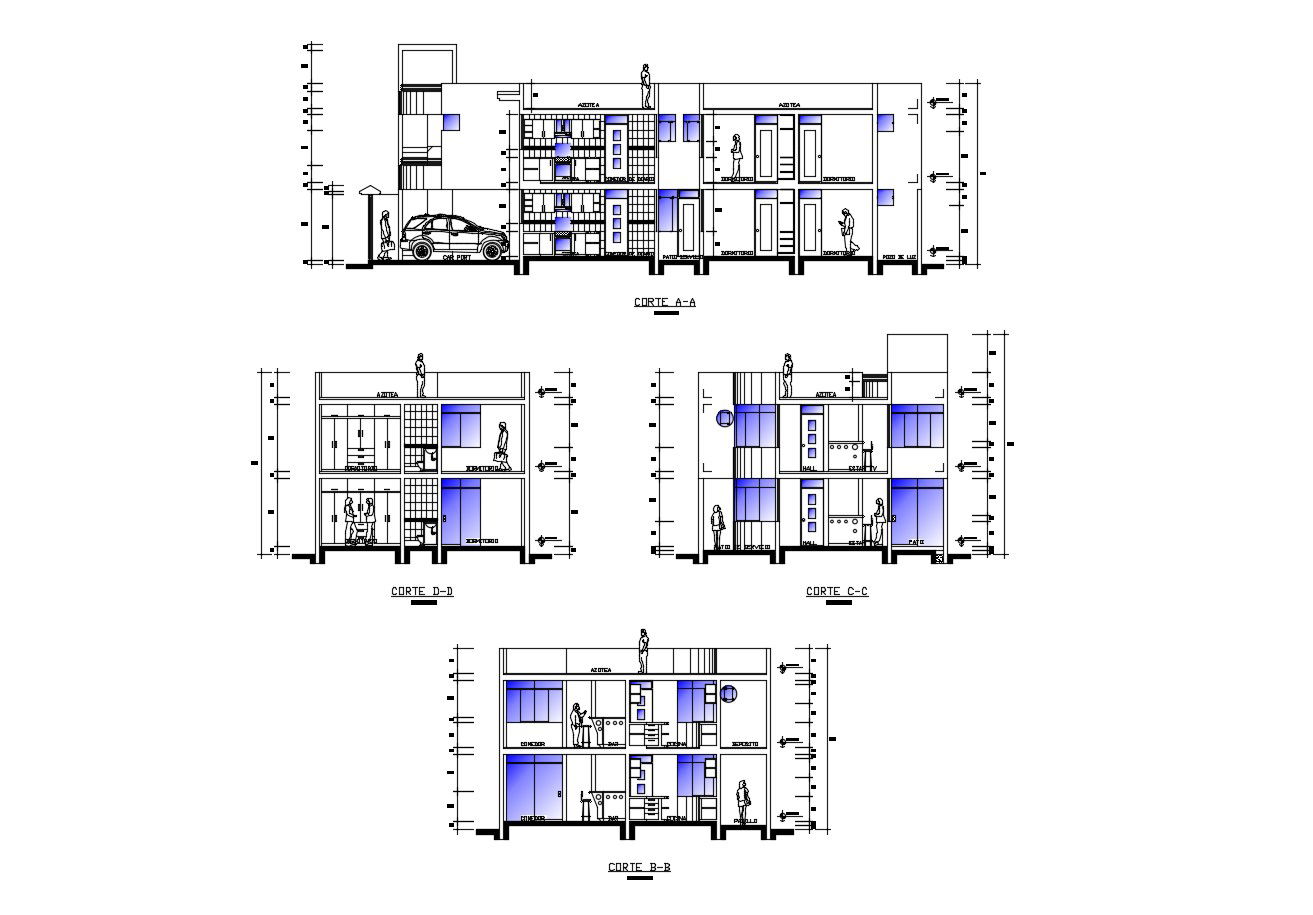Drawing of multi-house with section details in dwg file
Description
Drawing of multi-house with section details in dwg file which provide detail of floor level, detail of hall, bedroom, kitchen, detail of doors and windows, etc.

Uploaded by:
Eiz
Luna

