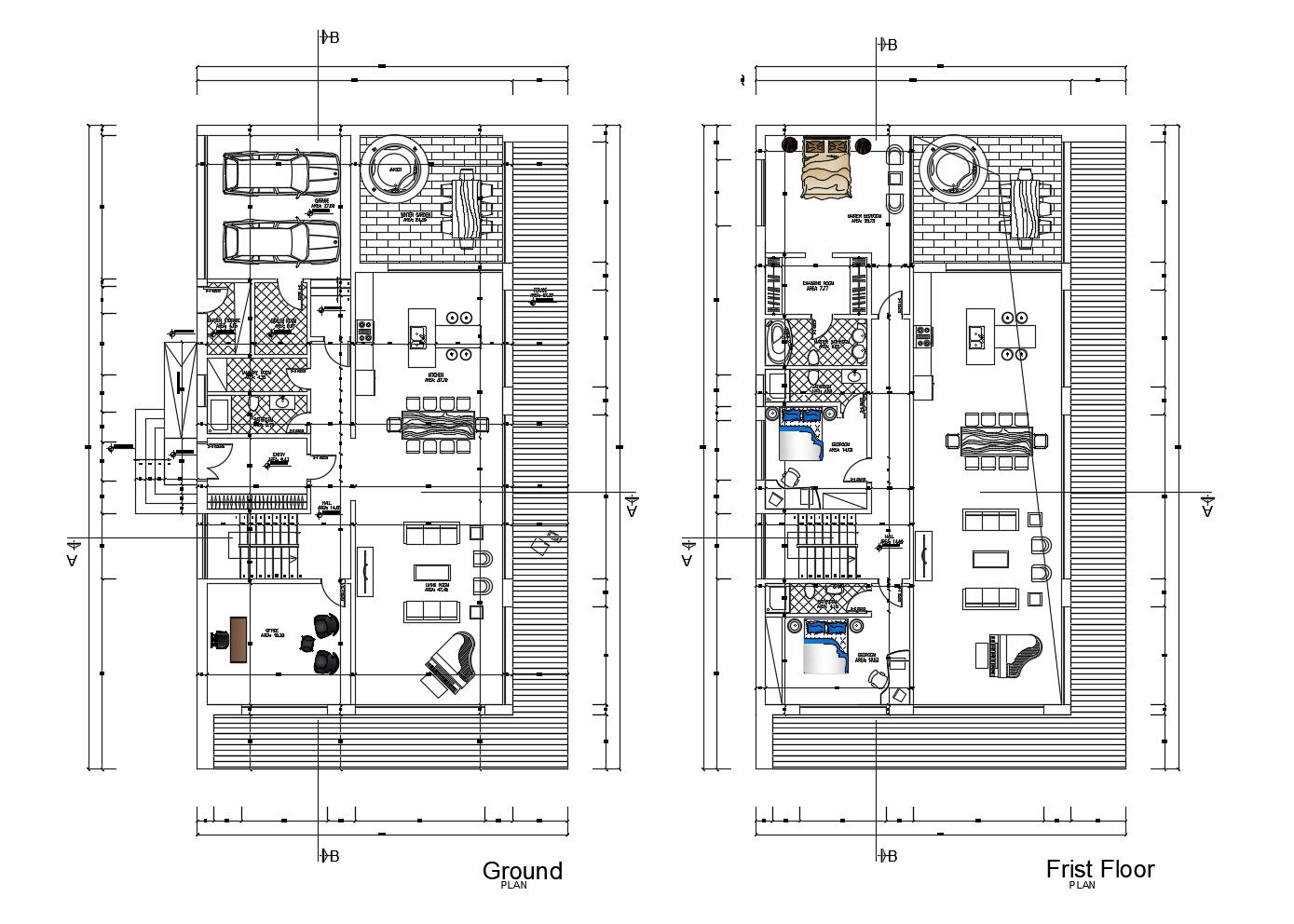Floor plan of the house with details dimension in dwg file
Description
Floor plan of the house with details dimension in dwg file which provides detail of hall, bedroom, kitchen, dining area, bathroom, toilet, etc it also gives detail of furniture.

Uploaded by:
Eiz
Luna

