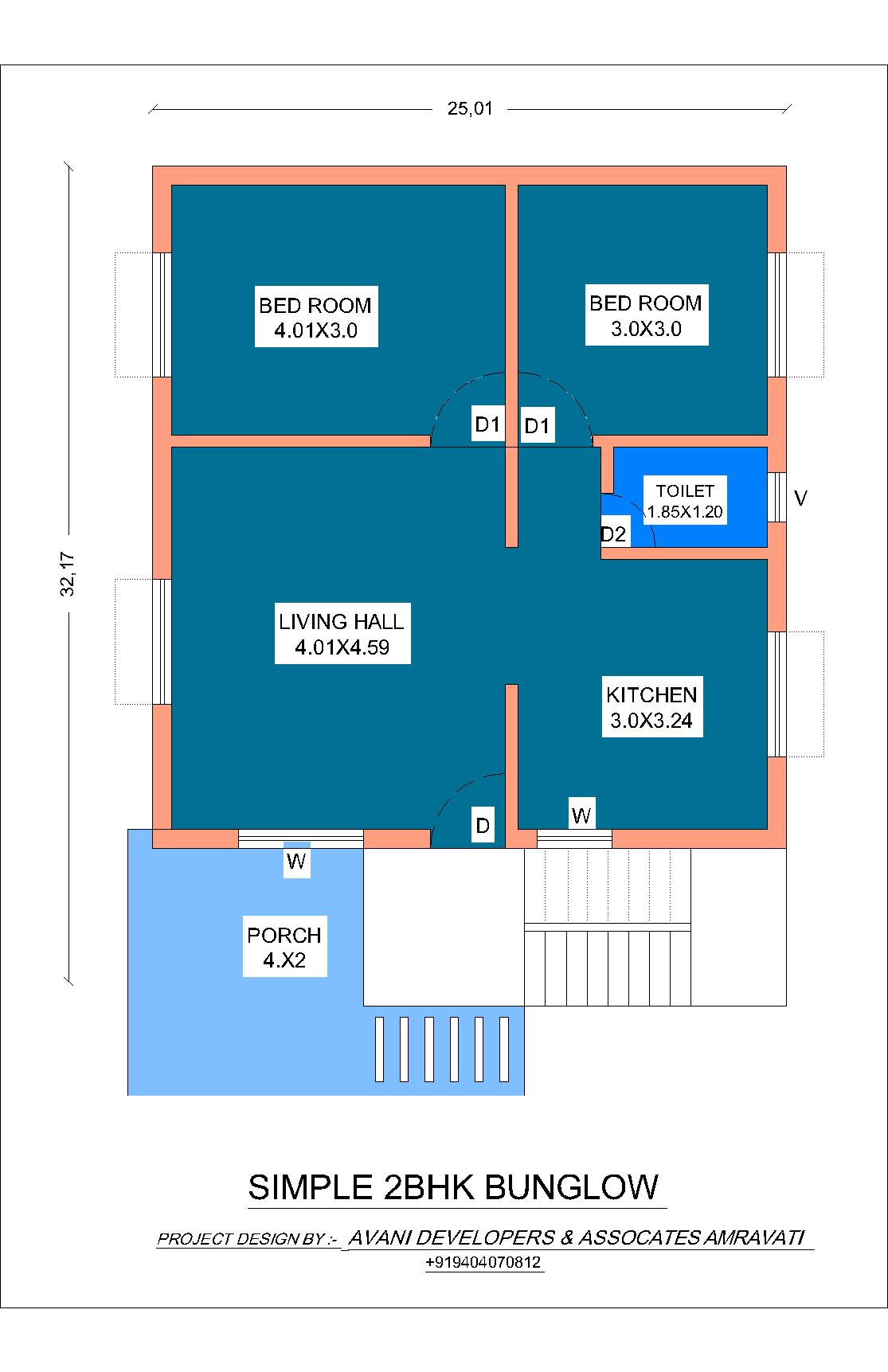SIMPLE 2BHK PLAN
Description
SIMPLE APPAIRTEMENT STYLE 2BHK PLAN, HAVING COMFORT HALL, ONE KITCHEN AND TWO BED ROOM WITH ATTACH TOILET AND SEPARATE TOILET BLOCK. B/U ARE IS 850 SFT.
File Type:
DWG
File Size:
164 KB
Category::
Projects
Sub Category::
Architecture House Projects Drawings
type:
Gold
Uploaded by:
