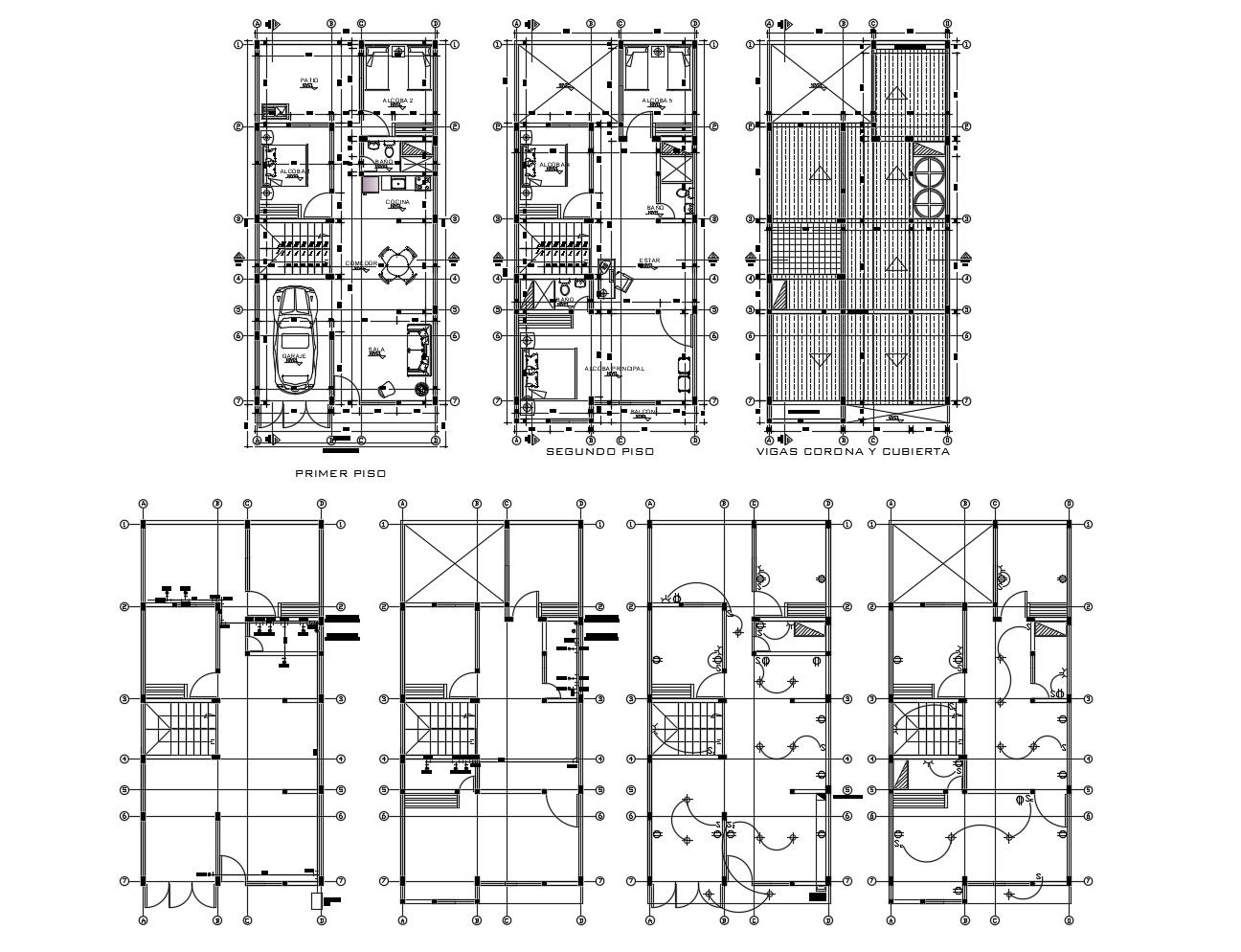Plan of residential house with detail dimension in AutoCAD
Description
Plan of residential house with detail dimension in AutoCAD which provide detail of hall, bedroom, kitchen, dining area, bathroom, toilet, etc it also gives detail of furniture.

Uploaded by:
Eiz
Luna
