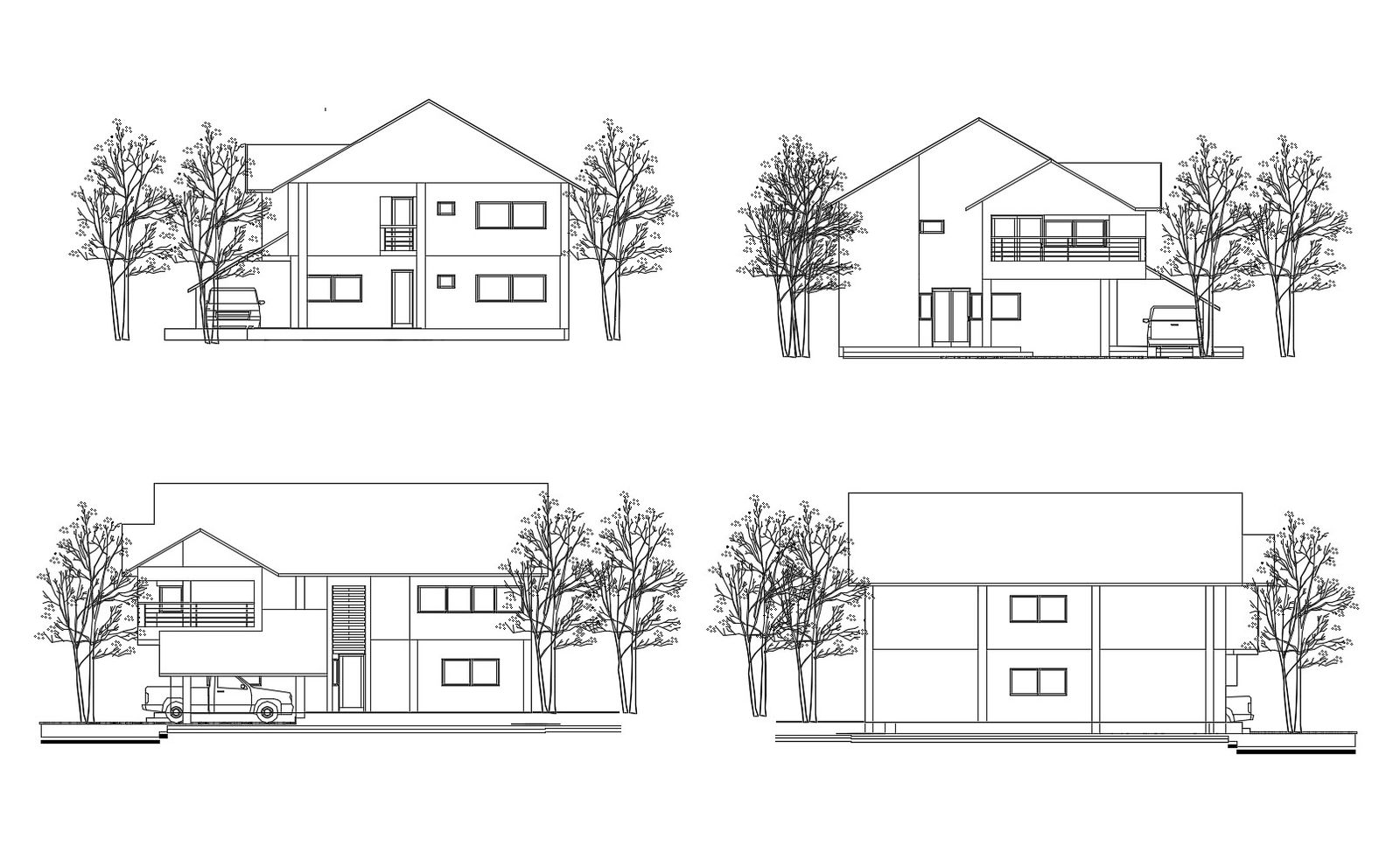Elevation drawing of single family house in autocad
Description
Elevation drawing of the single-family house in AutoCAD which provide detail of south side elevation, east side elevation, north side elevation, west side elevation, etc.

Uploaded by:
Eiz
Luna
