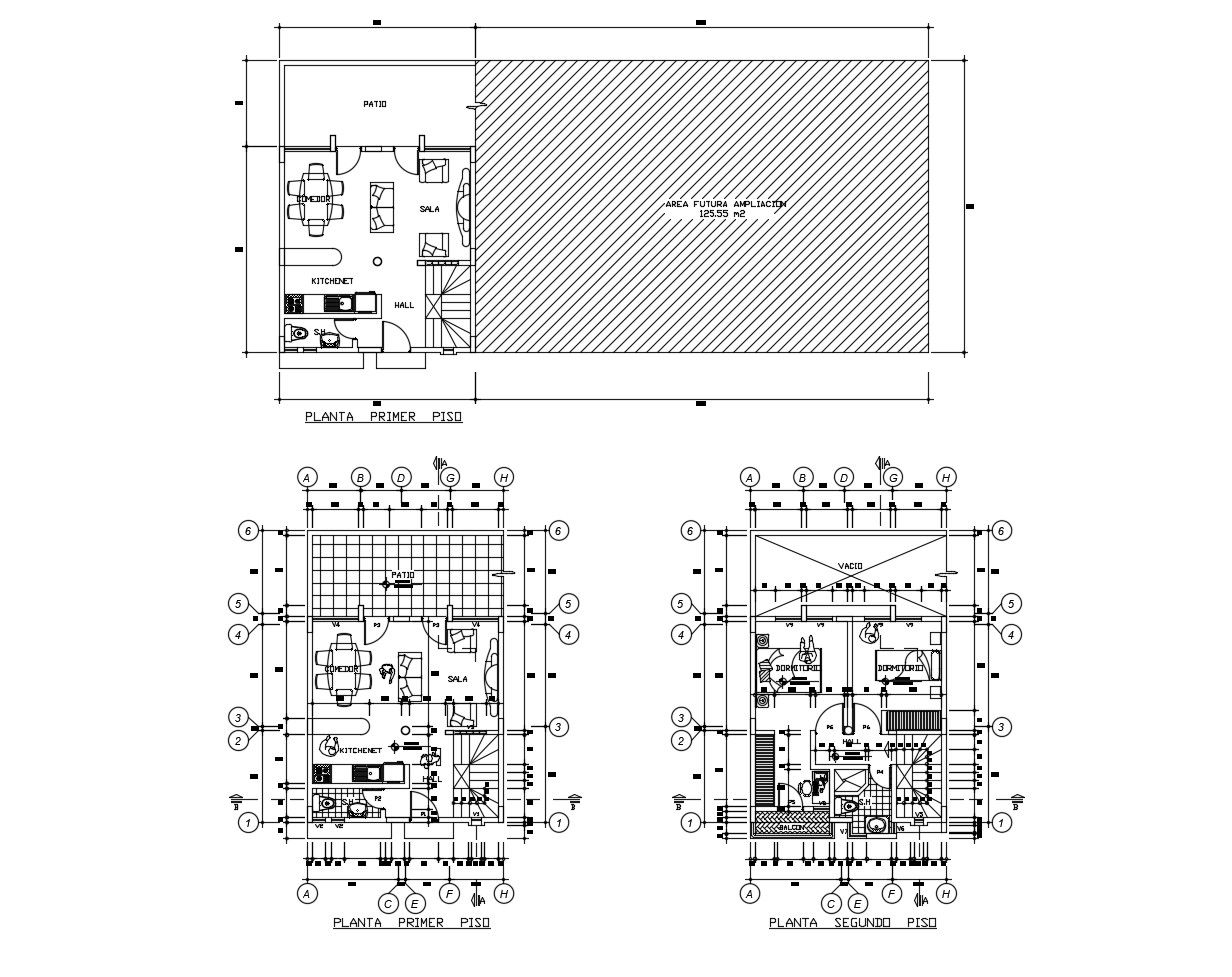Plan of the single family house with furniture details in dwg file
Description
Plan of the single family house with furniture details in dwg file it includes detail of drawing hall, bedroom, kitchen, dining area, bathroom, toilet, etc.

Uploaded by:
Eiz
Luna
