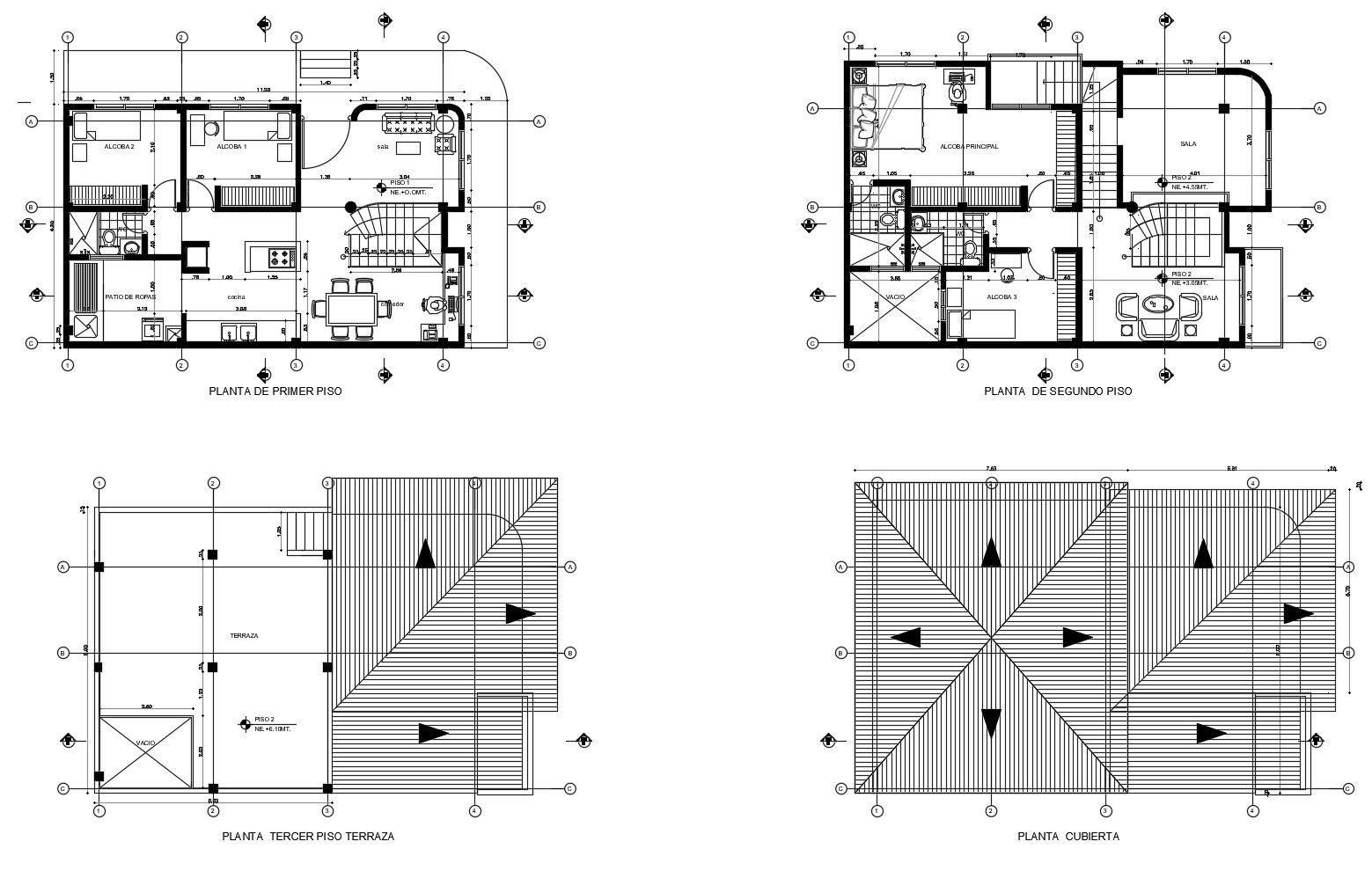Plan of house design with detail dimension in dwg file
Description
Plan of house design with detail dimension in dwg file which provides detail of hall, bedroom, kitchen with dining area, bathroom, toilet, etc it also gives details of terrace plan.

Uploaded by:
Eiz
Luna

