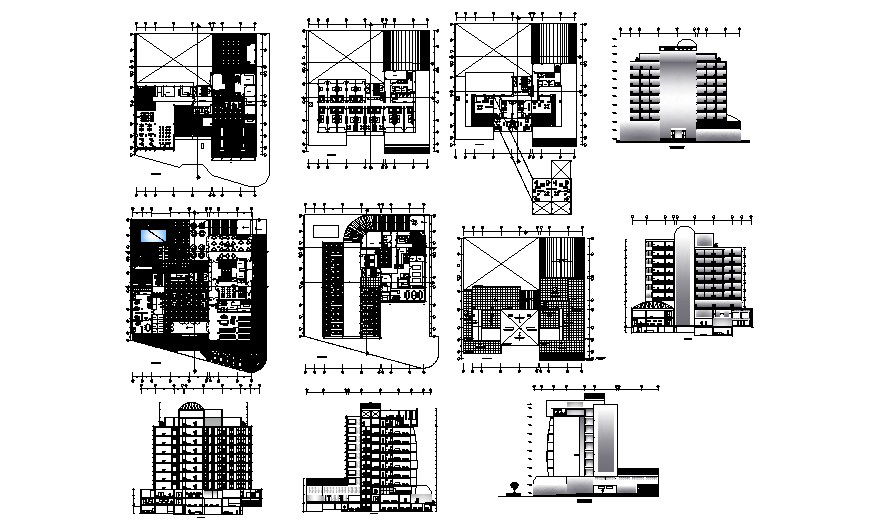Autocad drawing of hotel with elevations
Description
Autocad drawing of hotel with elevations it include basement plan, ground floor plan, second floor plan, third floor plan, terrace plan, it also include casino, admin area, kitchen, restaurant, bedrooms, exhibition, etc
Uploaded by:
K.H.J
Jani
