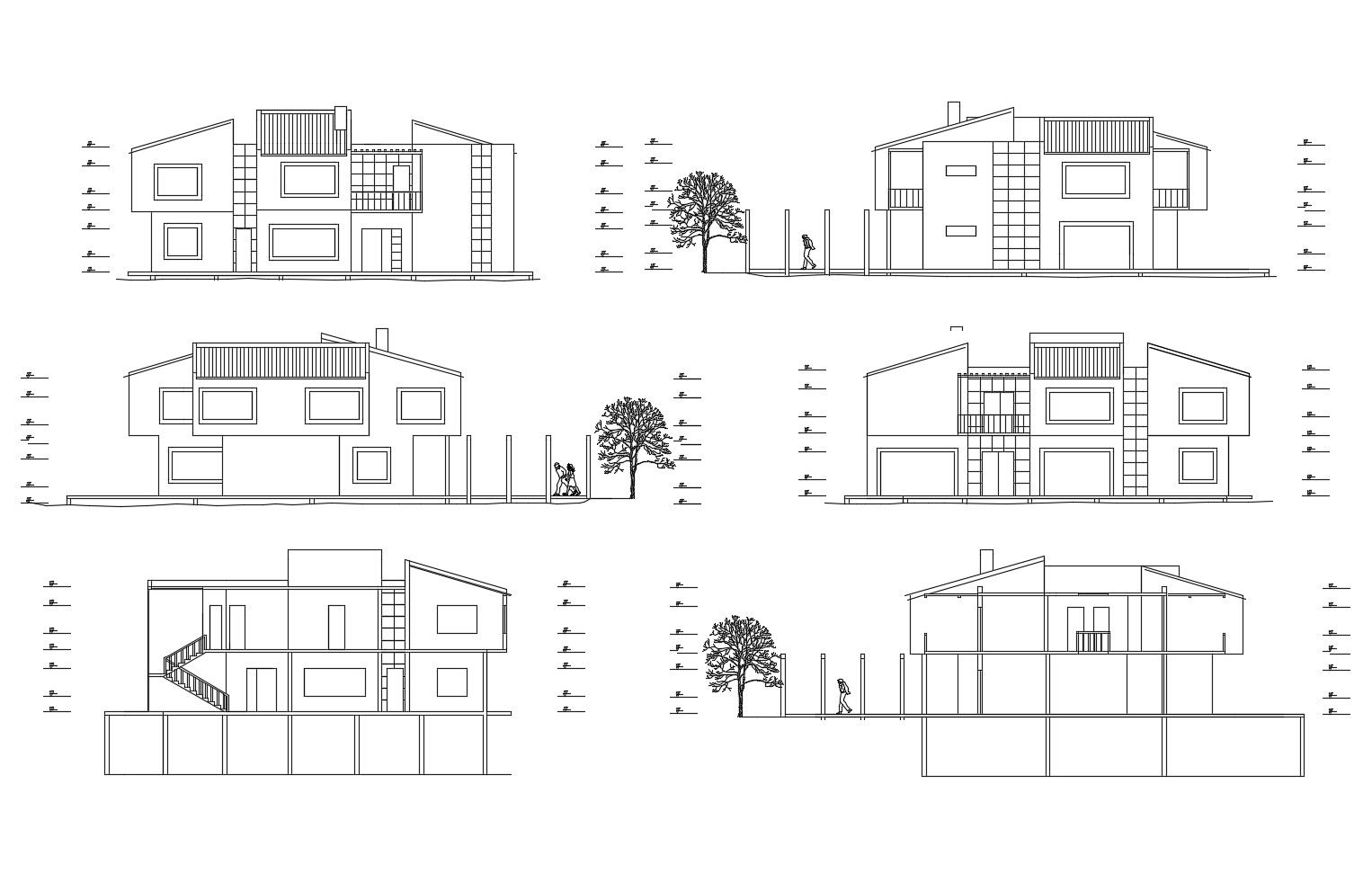Elevation drawing of the bungalow in dwg file
Description
Elevation drawing of the bungalow in dwg file which includes detail of front elevation, back elevation, right side elevation, left side elevation, detail of floor level, etc.

Uploaded by:
Eiz
Luna
