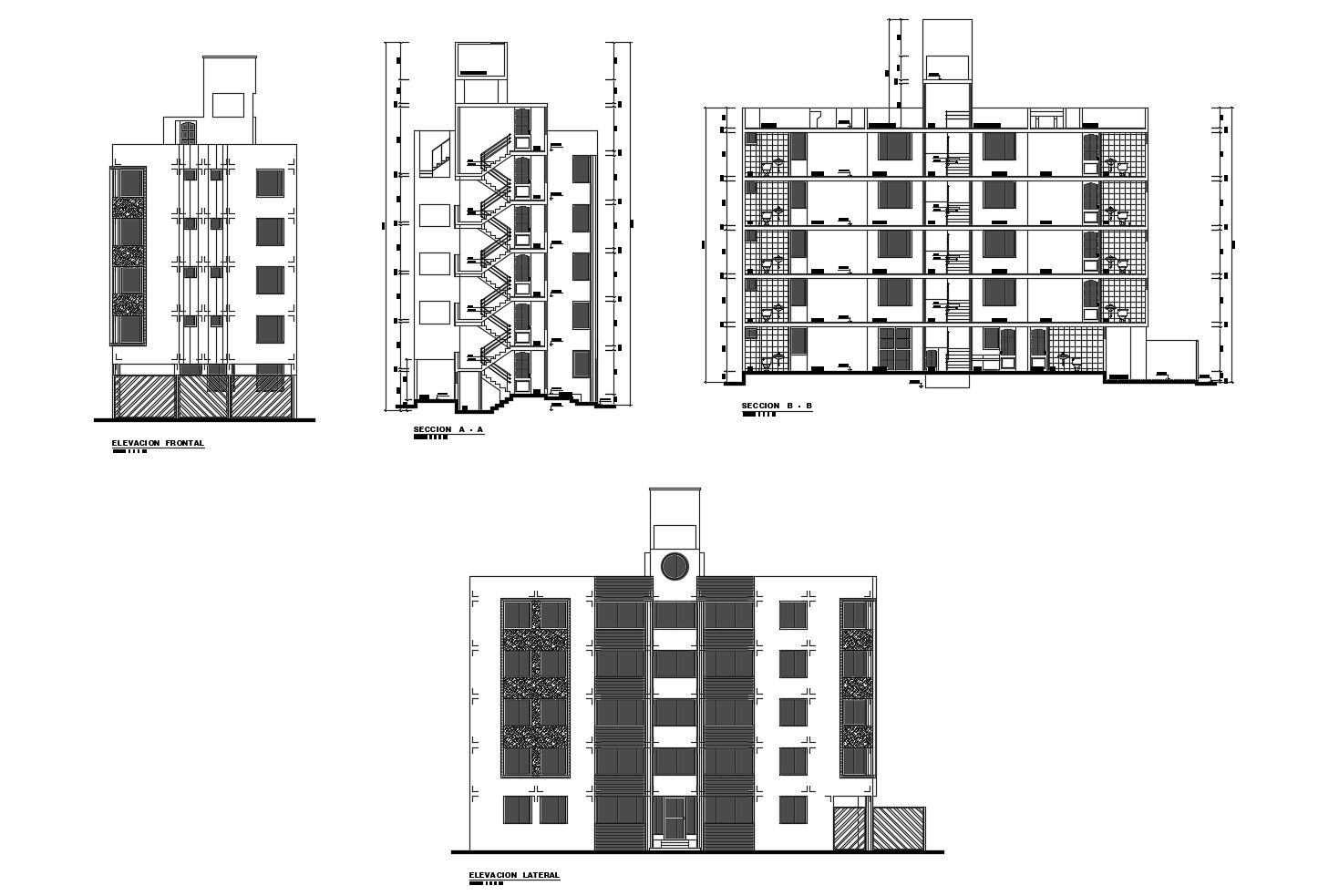Residential apartment with elevation and section in dwg file
Description
Residential apartment with elevation and section in dwg file which provides detail of front elevation, back elevation, section details, detail of floor level, etc.

Uploaded by:
Eiz
Luna
