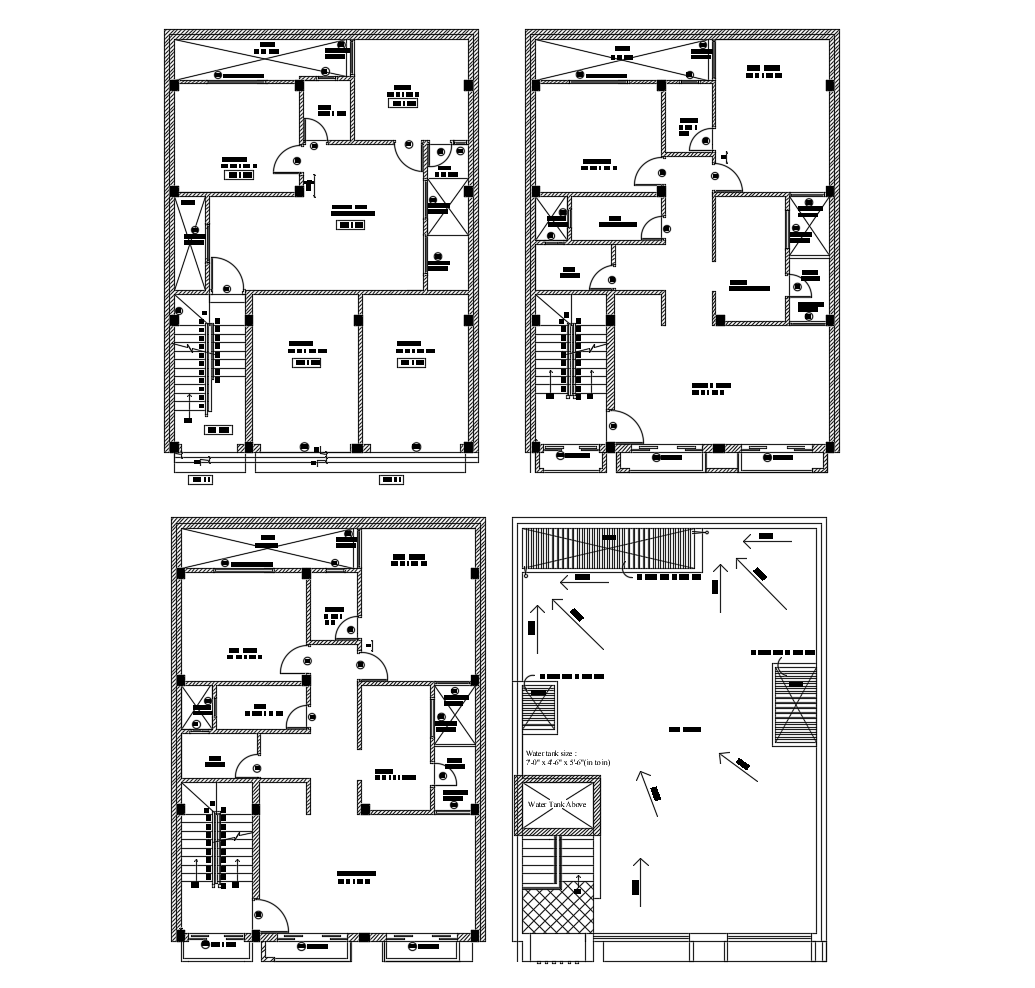Residential apartment drawing in dwg file
Description
Residential apartment drawing in dwg file it include ground floor plan, first floor plan, second floor plan, terrace plan it also include drawing room, kitchen, bedroom, balcony, toilet, wash area, etc
Uploaded by:
K.H.J
Jani

