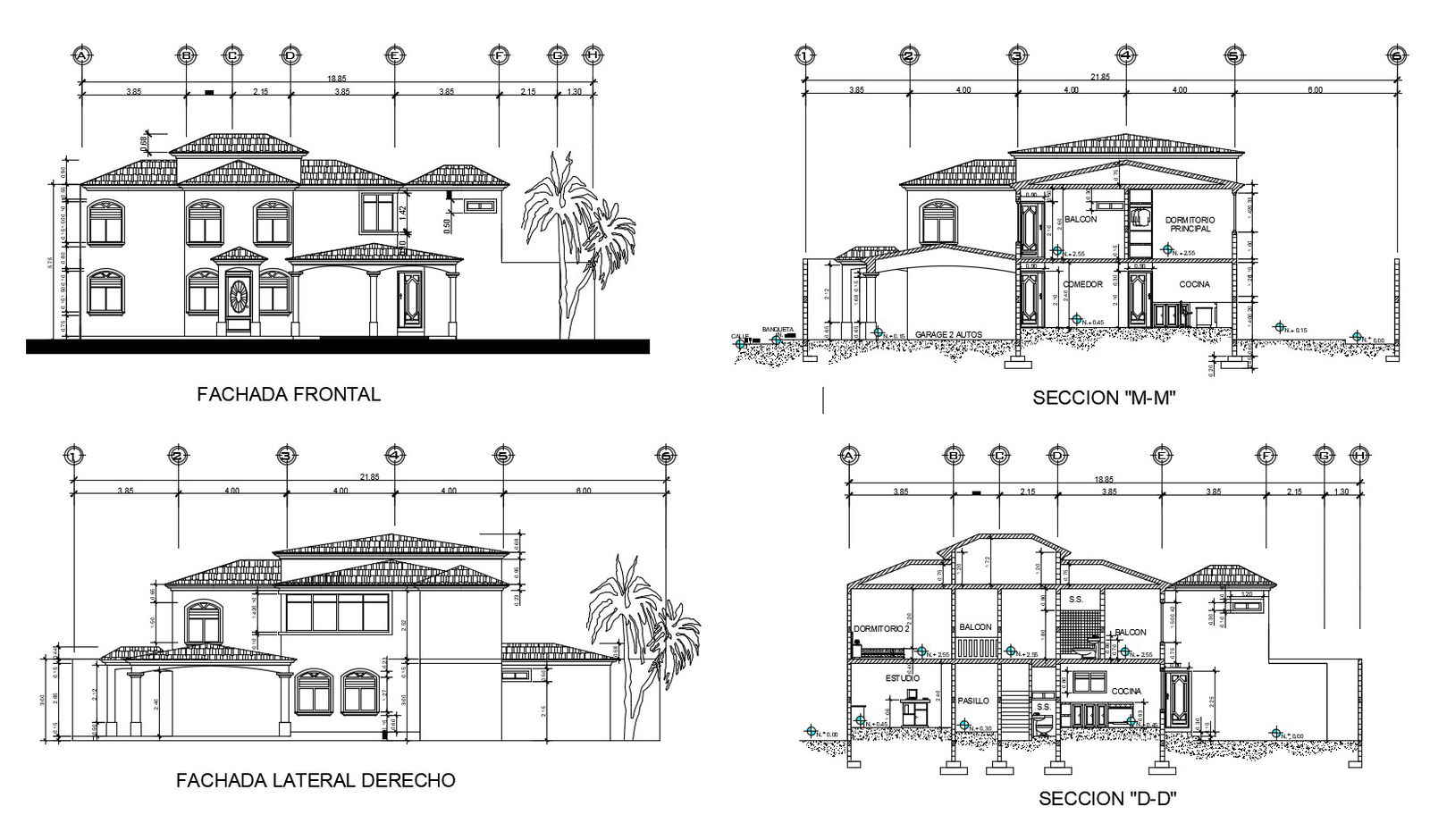Elevation drawing of the bungalow with detail dimension in dwg file
Description
Elevation drawing of the bungalow with detail dimension in dwg file which provides detail of front elevation, back elevation, section detail, floor level detail, etc.

Uploaded by:
Eiz
Luna
