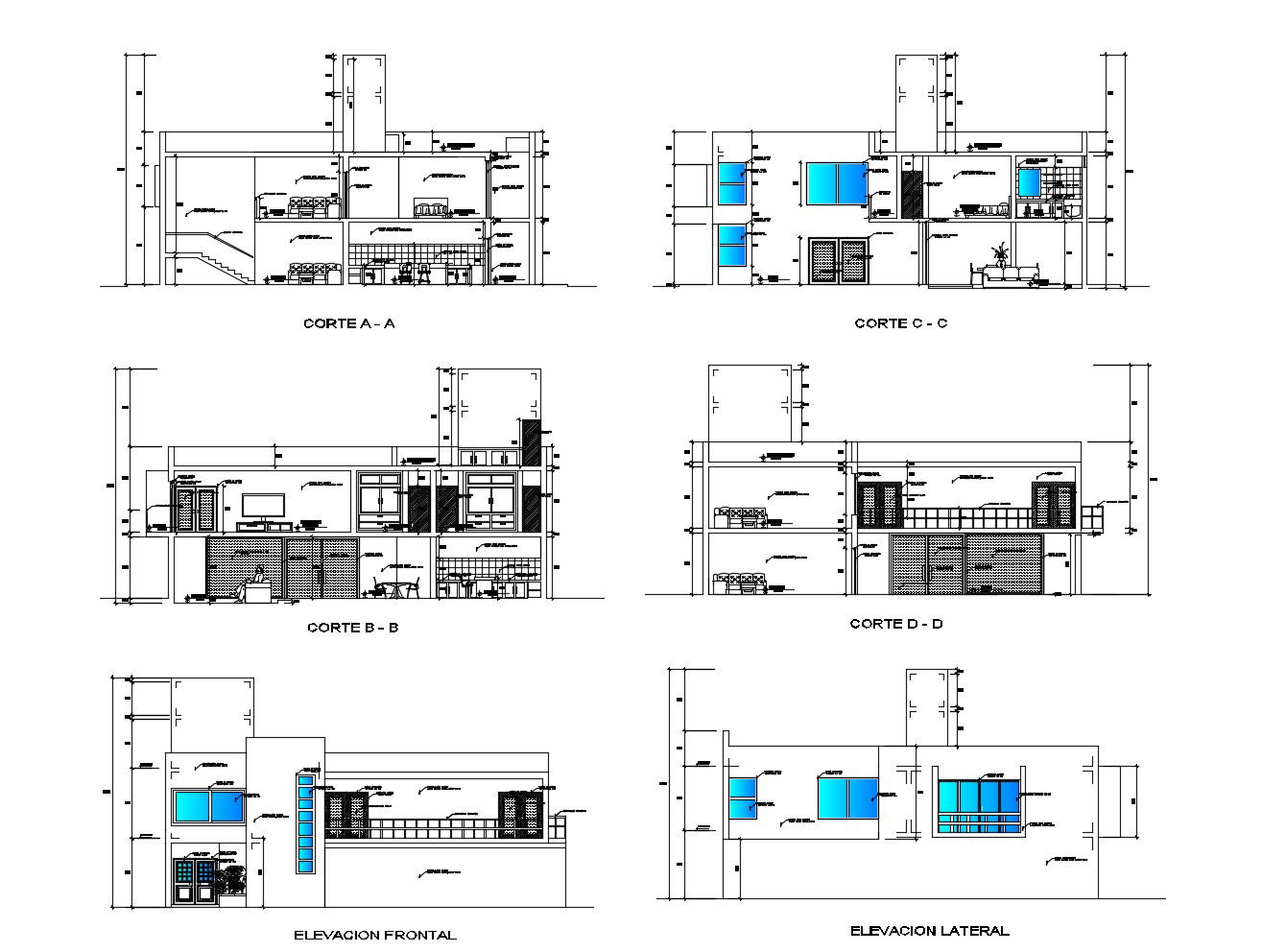Autocad drawing of the bungalow with elevation and section details
Description
Autocad drawing of the bungalow with elevation and section details it includes detail of front elevation, back elevation, section details, detail of floor level, etc.

Uploaded by:
Eiz
Luna
