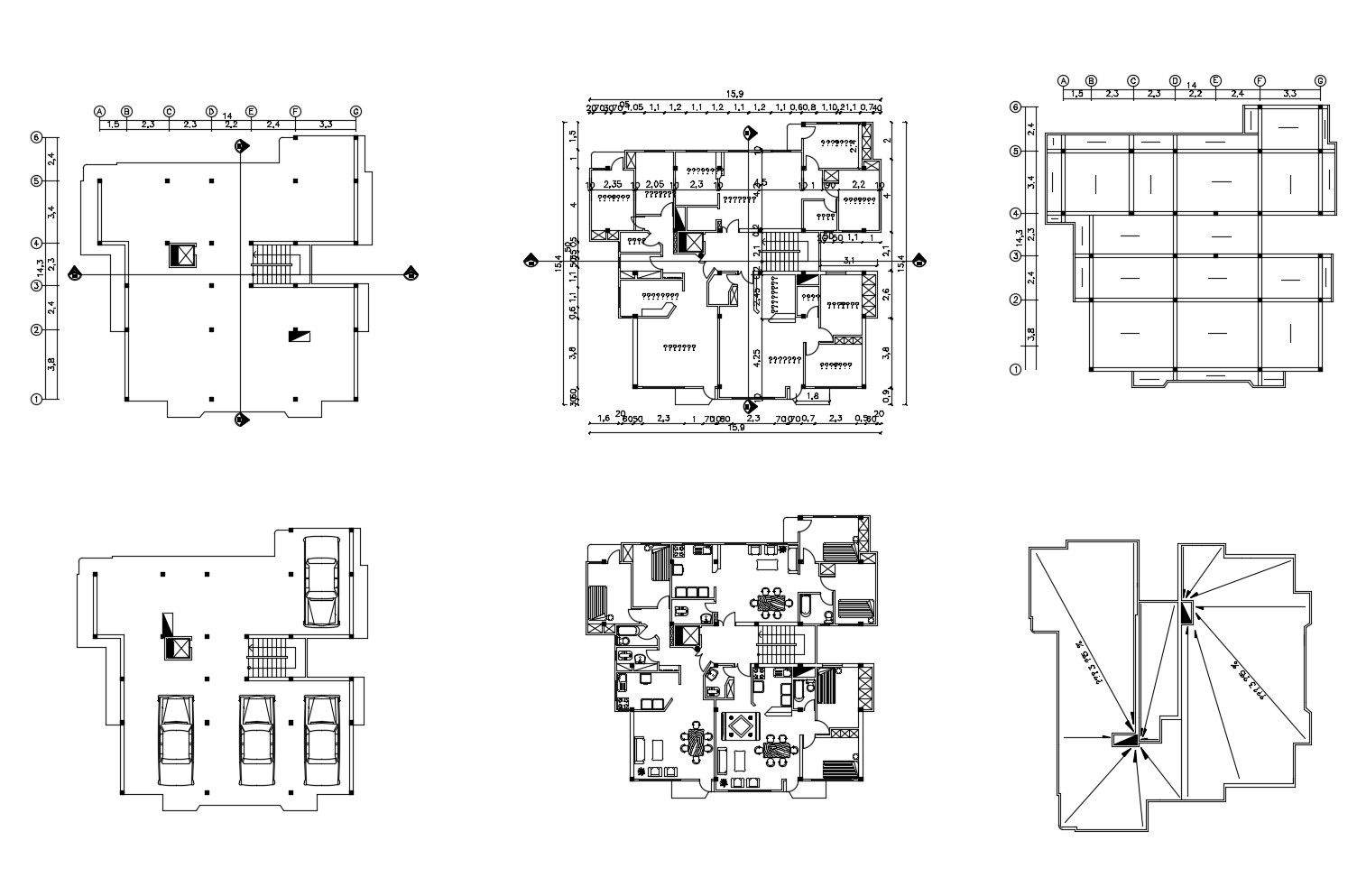Plan of house design 15.9mtr x 15.4mtr with furniture details in dwg file
Description
Plan of house design 15.9mtr x 15.4mtr with furniture details in dwg file which provide detail of hall, bedroom, kitchen with dining area, bathroom, toilet, etc.

Uploaded by:
Eiz
Luna
