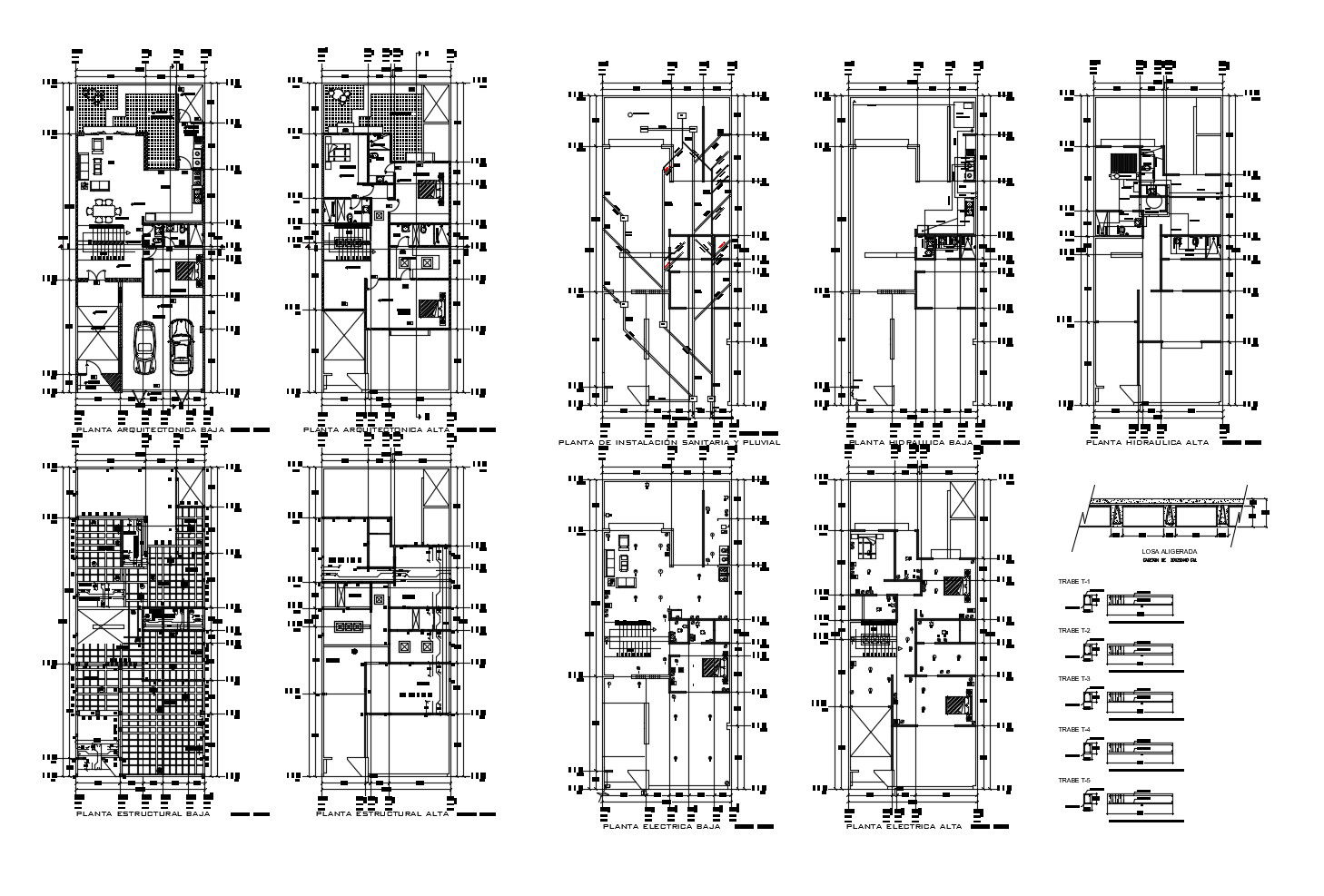2 storey house 10.00mtr x 24.00mtr with detail dimension in autocad
Description
2 storey house 10.00mtr x 24.00mtr with detail dimension in AutoCAD it includes detail of the living room, bedroom, kitchen, dining area, WC and bath, parking area, etc.

Uploaded by:
Eiz
Luna
