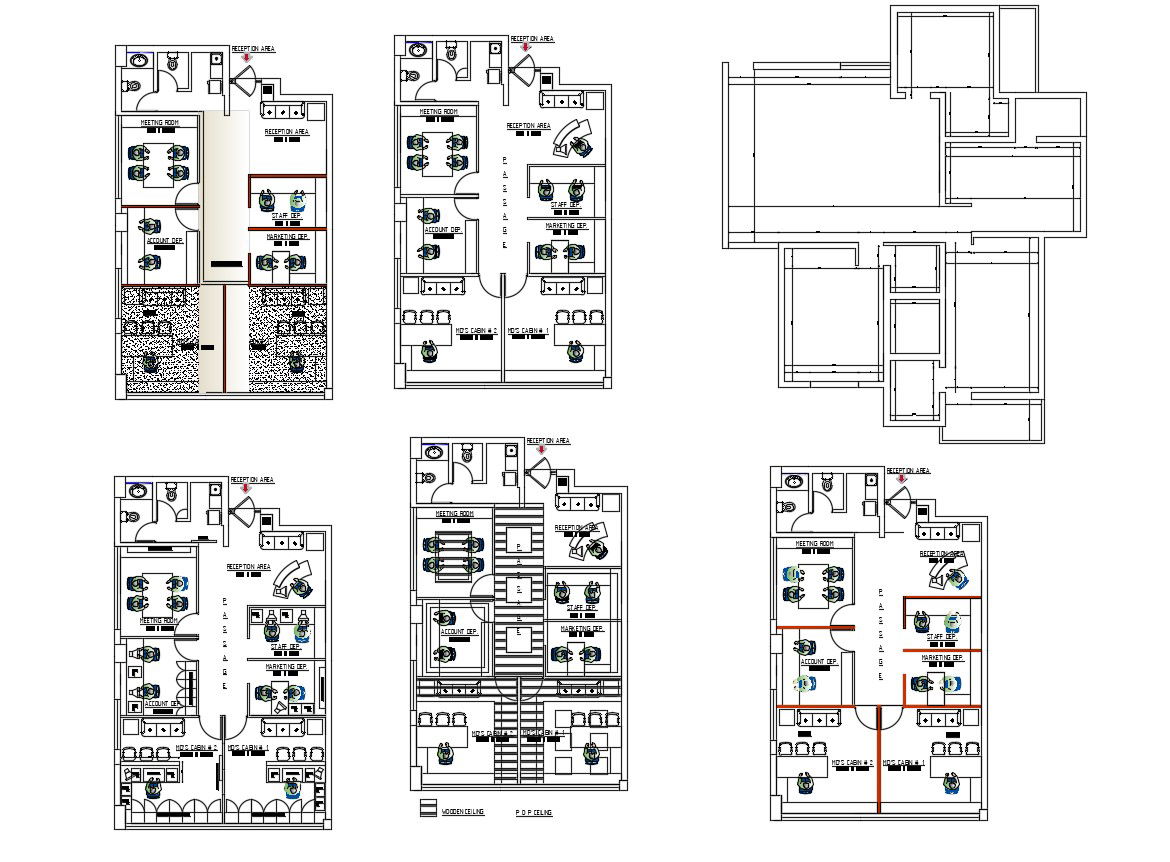Autocad drawing of corporate office
Description
Autocad drawing of corporate office it include furniture layout,ceiling layout,flooring layout,site plan,it also include reception area,waiting area,meeting area,account department,MD'S cabin,etc
Uploaded by:
K.H.J
Jani
