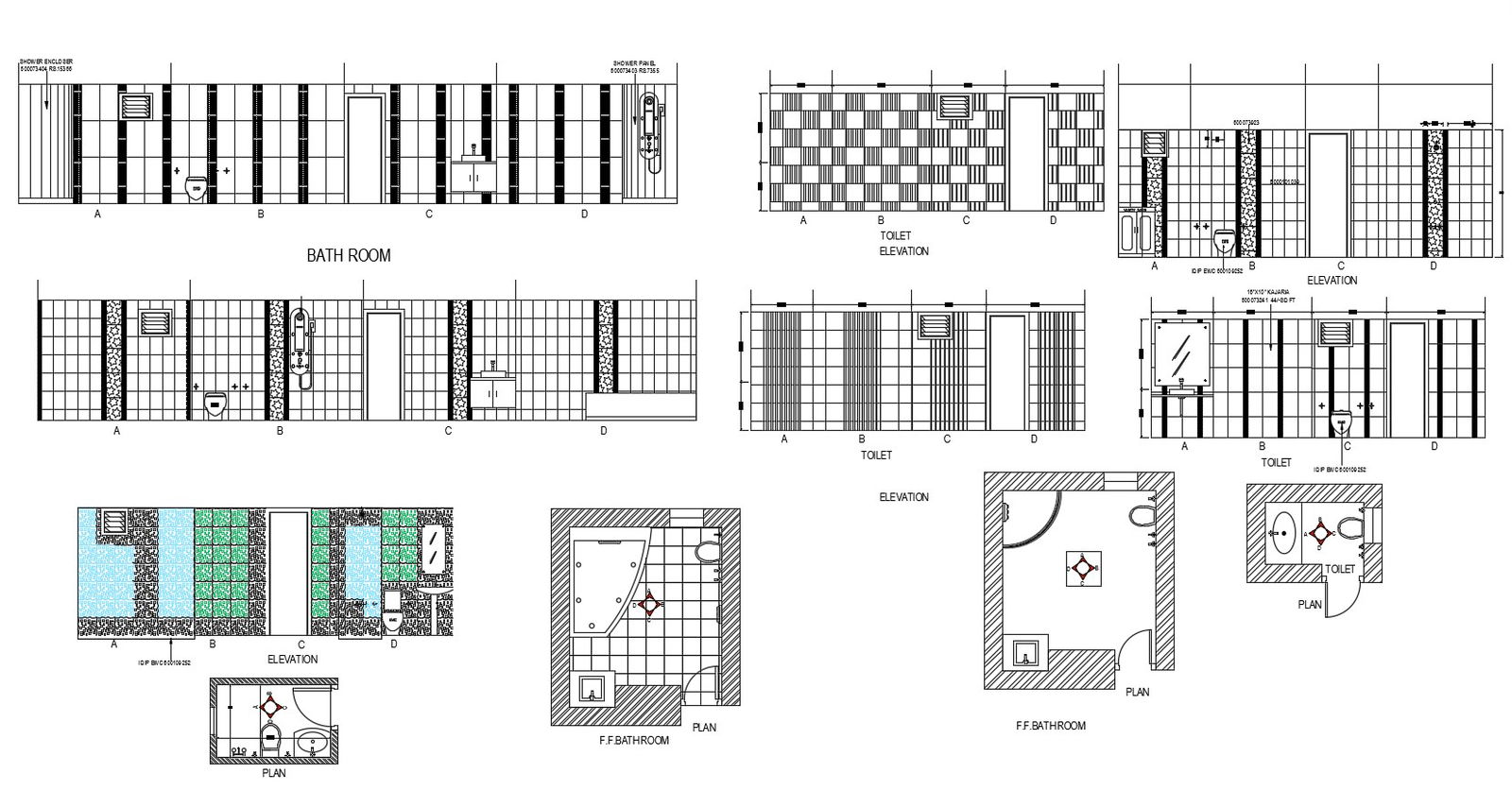Autocad drawing of toilets and bathroom with elevation
Description
Autocad drawing of toilets and bathroom with elevation it include alternate options for bathroom, floor plan,elevations,bathroom fixture,basin,shower area, etc
Uploaded by:
K.H.J
Jani
