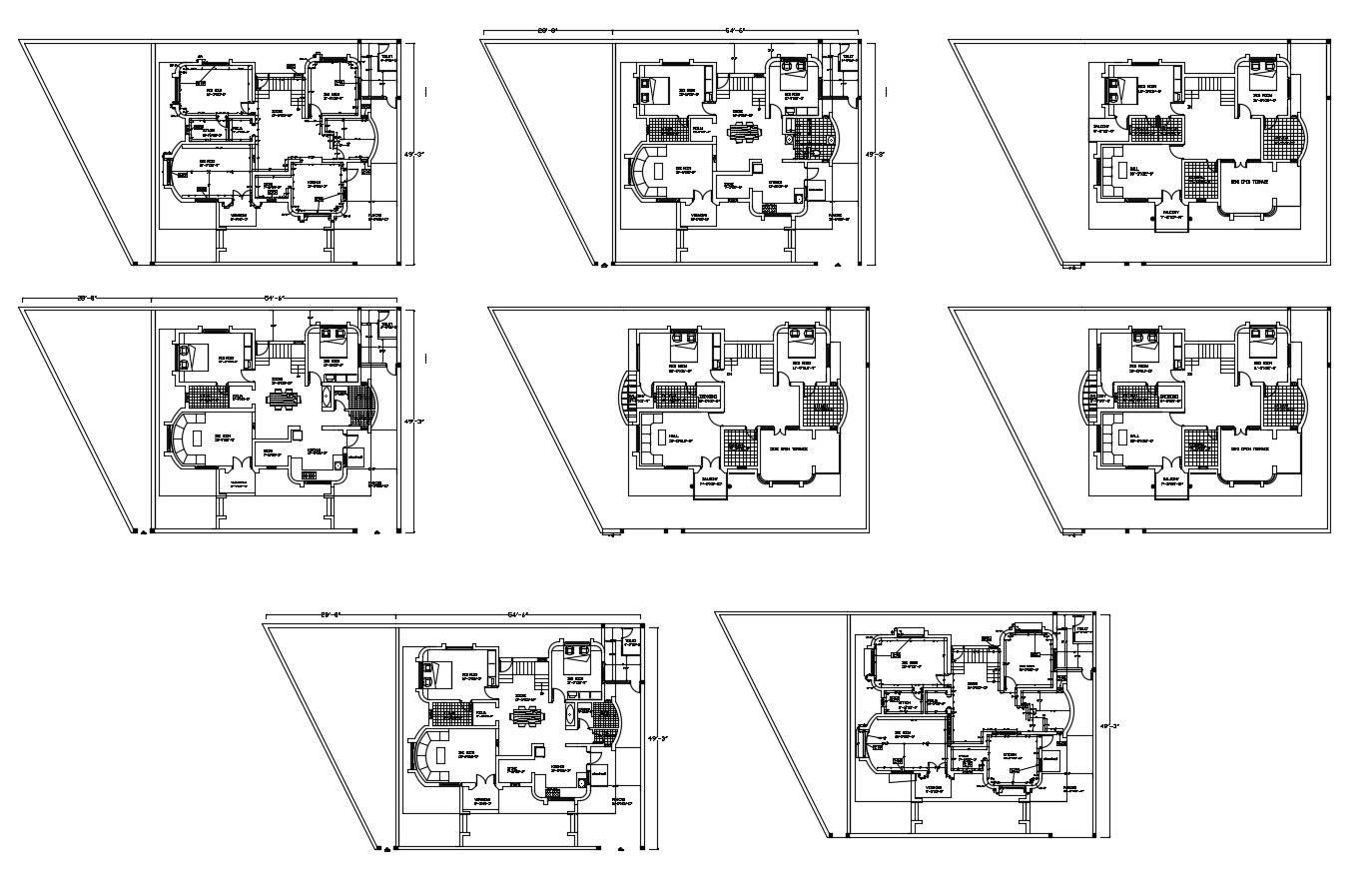Residential house in autocad
Description
Residential house in autocad it include ground floor layout, first floor layout, foundation layout,furniture layout, it also include kitchen,dinning area,bedroom,store,pooja room, toilets, wash area,etc
Uploaded by:
K.H.J
Jani

