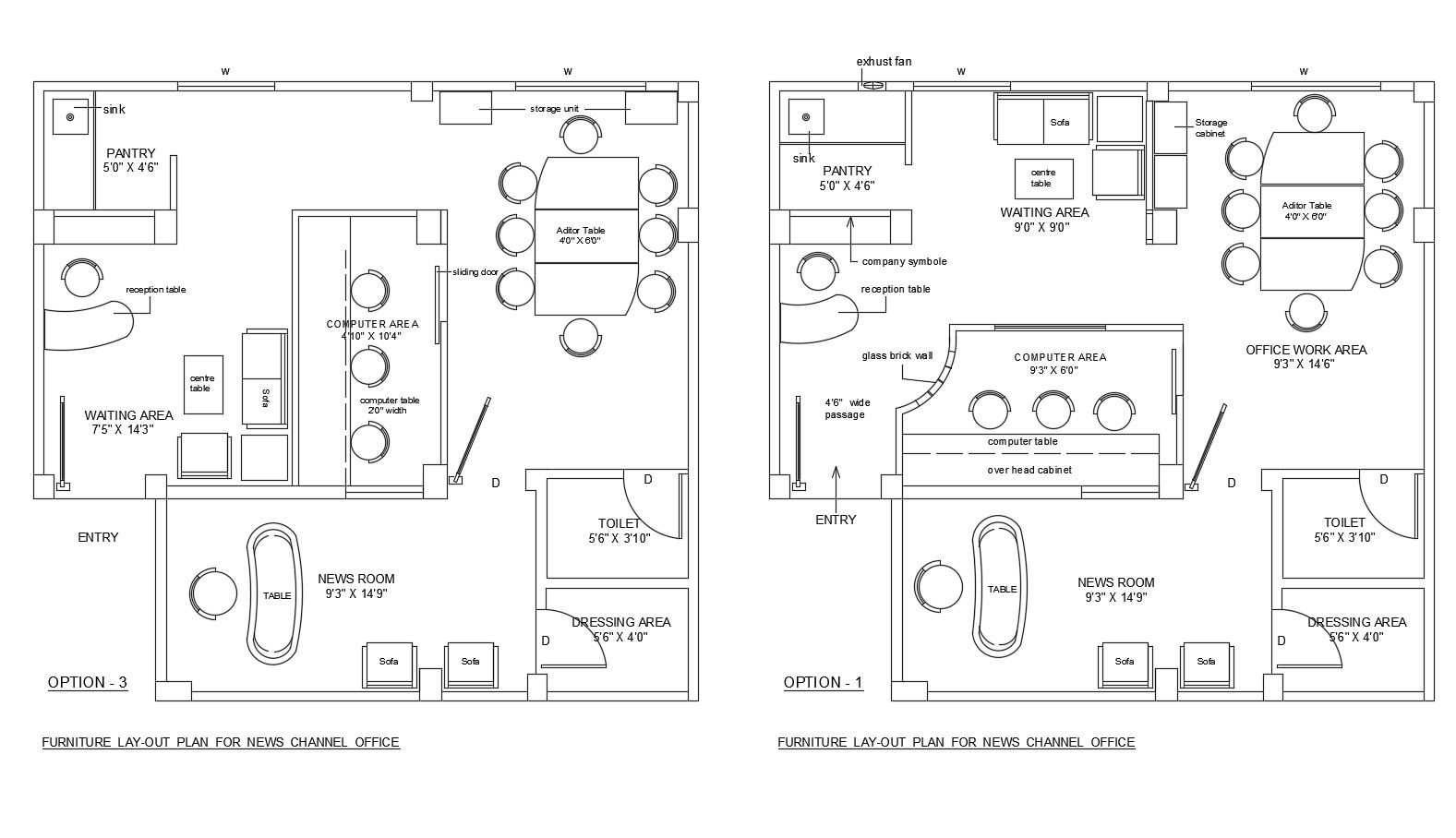Autocad drawing for news channel office
Description
Autocad drawing for news channel office it include furniture layout plan, reception area, waiting area,news room, computer area, auditors table, storage, toilets, pantry, etc
Uploaded by:
K.H.J
Jani
