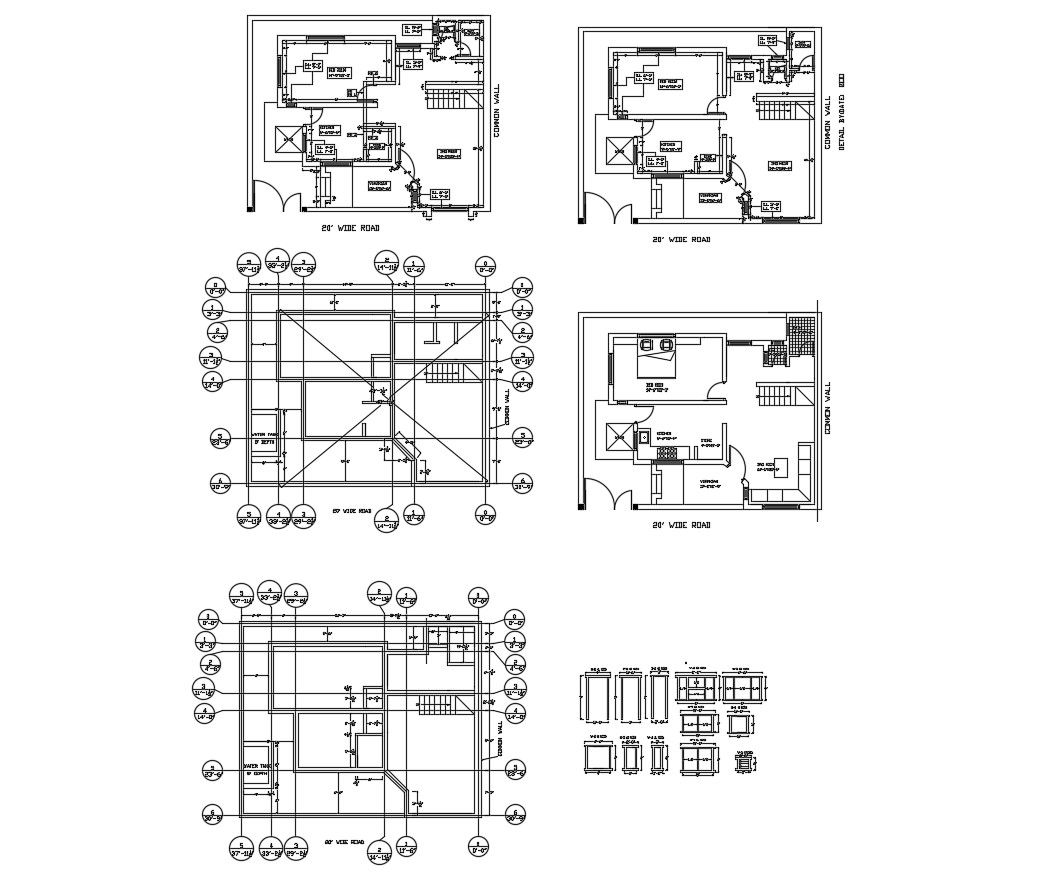Residential drawing of bungalow in dwg file
Description
Residential drawing of bungalow in dwg file it include masonry layout, ground floor layout,plinth beam detail,working layout, construction detail, it also include master bedroom, kitchen, dinning area, drawing room, etc
Uploaded by:
K.H.J
Jani
