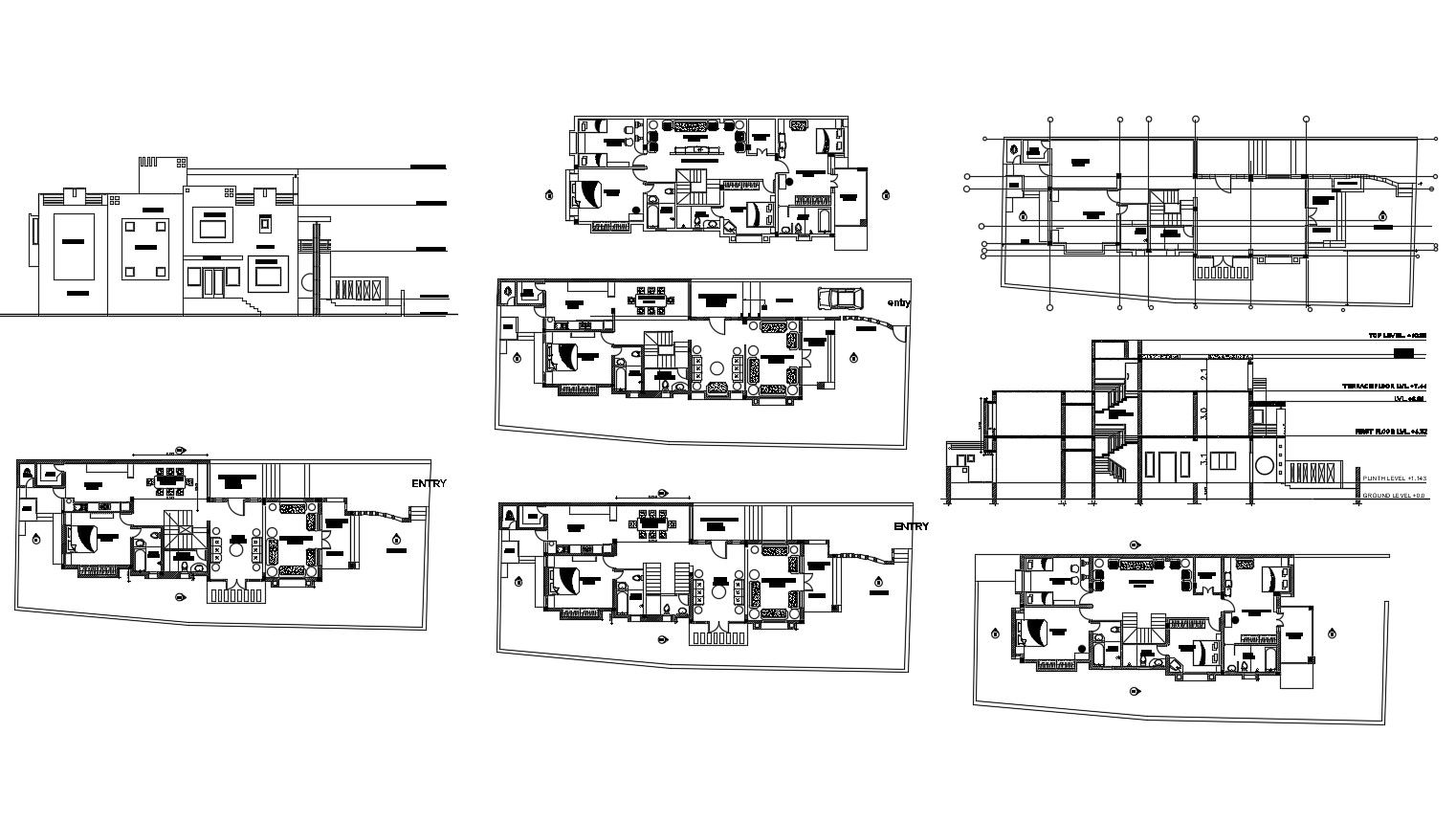Residential bungalow in autocad
Description
Residential bungalow in autocad it include ground floor layout, first floor layout, front facade, elevations, it also include kitchen, dinning area, master bedroom, living area, toilets, wash area, etc
Uploaded by:
K.H.J
Jani
