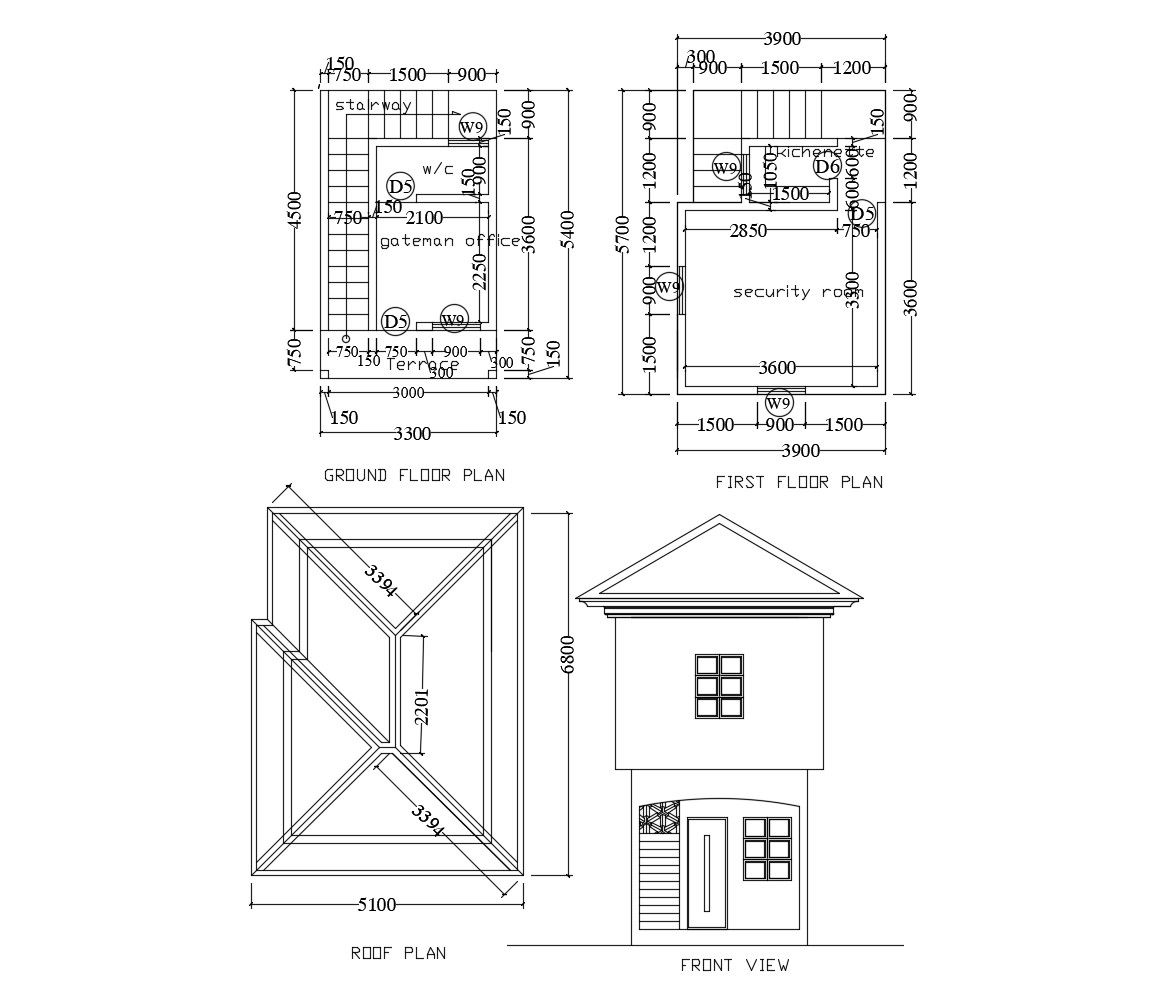Floor plan of gatehouse 3mtr x 4.5mtr with elevation in AutoCAD
Description
Floor plan of gatehouse 3mtr x 4.5mtr with elevation in AutoCAD it provides detail of security room, kitchen, WC and bath, etc it also gives detail of roof plan.

Uploaded by:
Eiz
Luna

