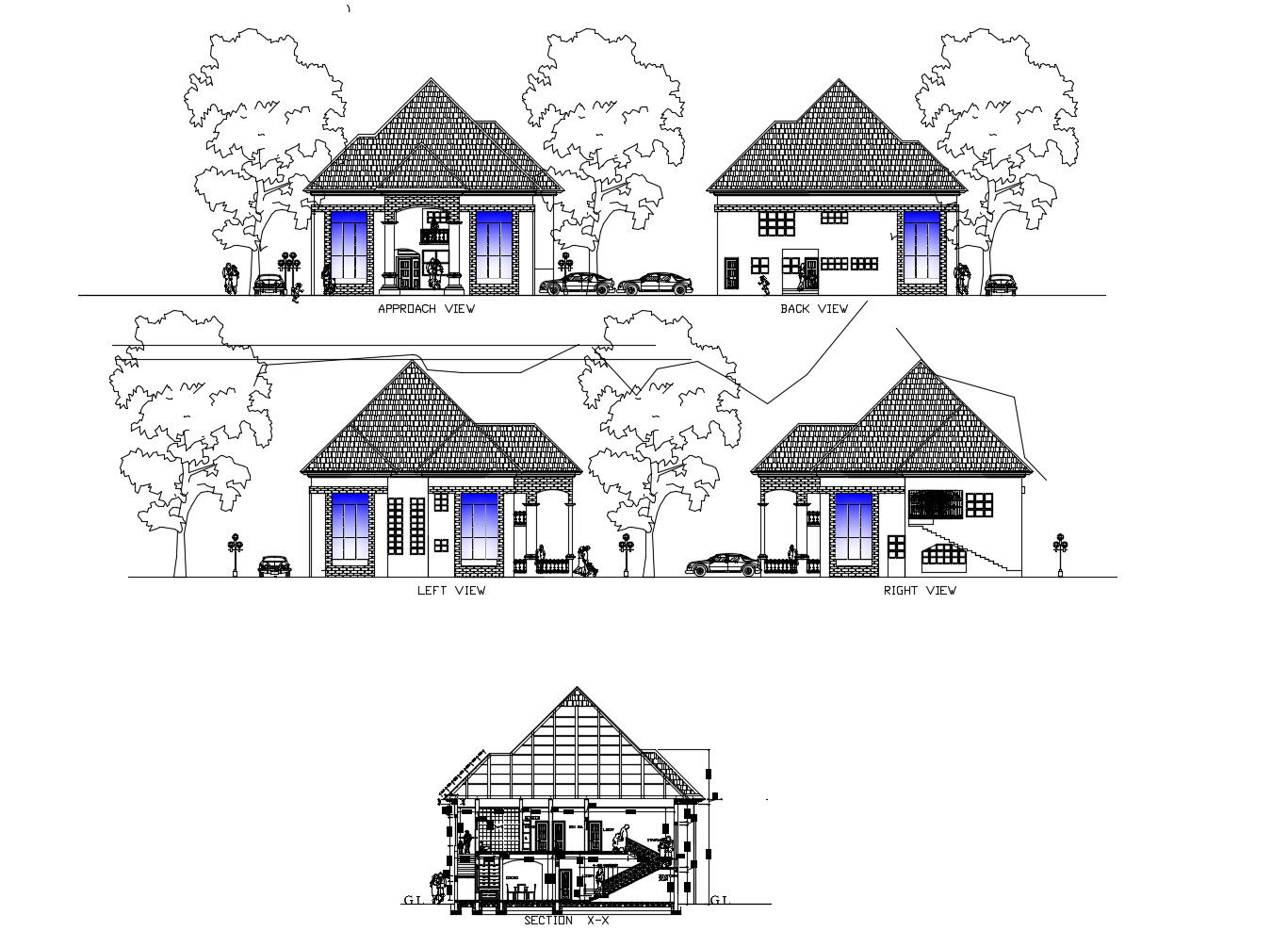Elevation drawing of the house in dwg file
Description
Elevation drawing of the house in dwg file which provides detail dimension in AutoCAD it includes detail of front elevation, back elevation, left side elevation, right side elevation, etc.

Uploaded by:
Eiz
Luna
