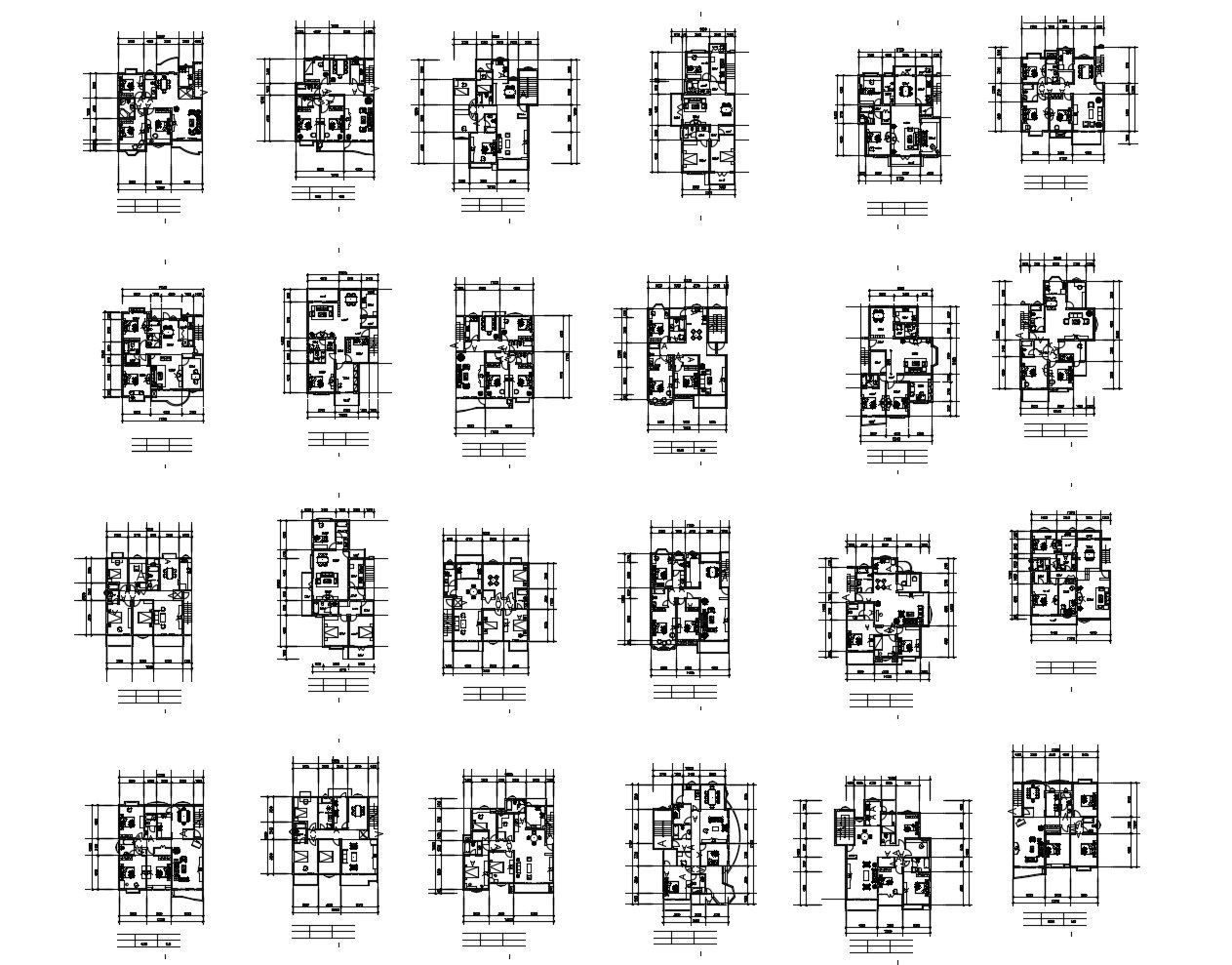Autocad drawing of residential house design with detail dimension
Description
Autocad drawing of residential house design with detail dimension which provides detail of hall, bedroom, kitchen with dining area, bathroom, toilet, etc.

Uploaded by:
Eiz
Luna
