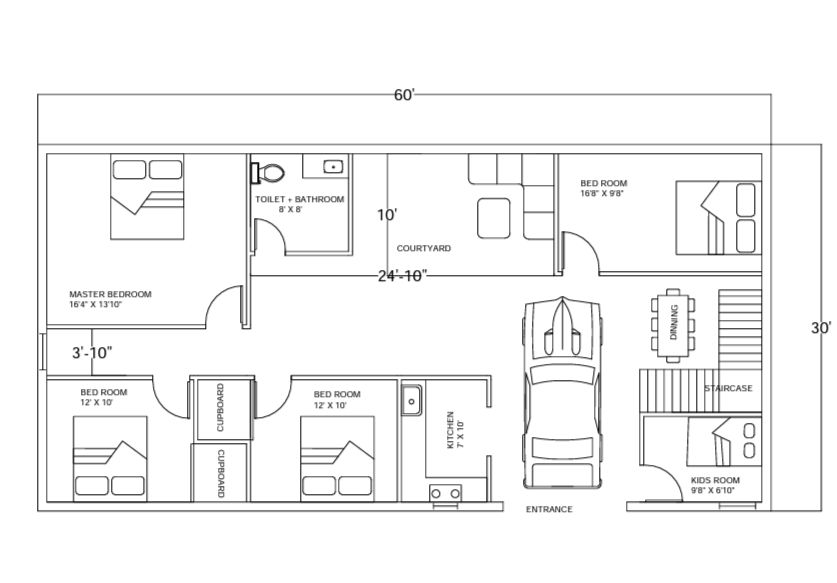AutoCAD Plan Drawing File for Architecture and Layouts
Description
Explore this detailed AutoCAD plan ideal for architecture, building layouts, and construction design. Useful for architects, planners, and CAD professionals.

Uploaded by:
Prakash
Prasad
