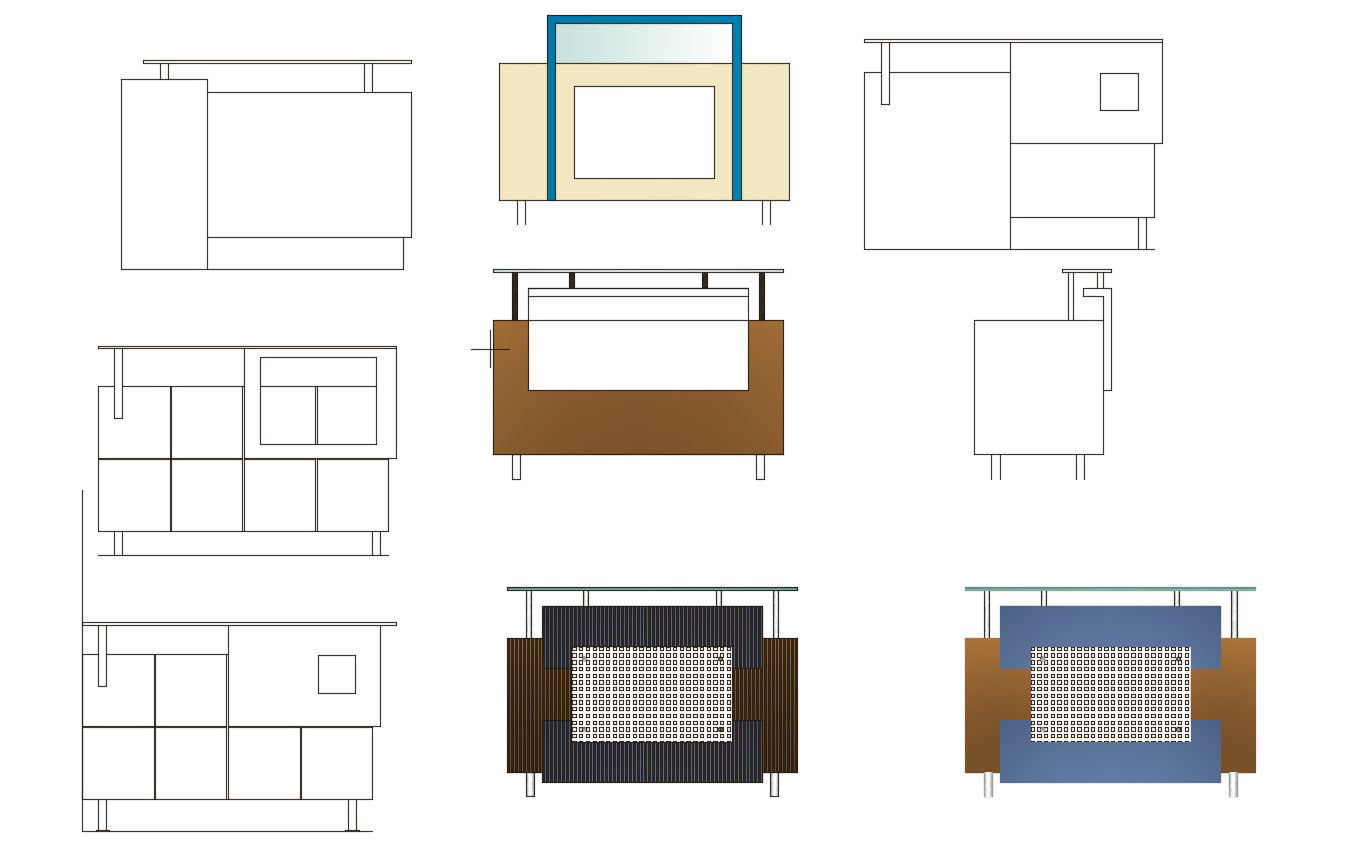Furniture detail of reception area in dwg file
Description
Furniture detail of reception area in dwg file it include plan,section,elevation, etc
File Type:
DWG
File Size:
845 KB
Category::
Interior Design
Sub Category::
Corporate Office Interior
type:
Gold
Uploaded by:
K.H.J
Jani
