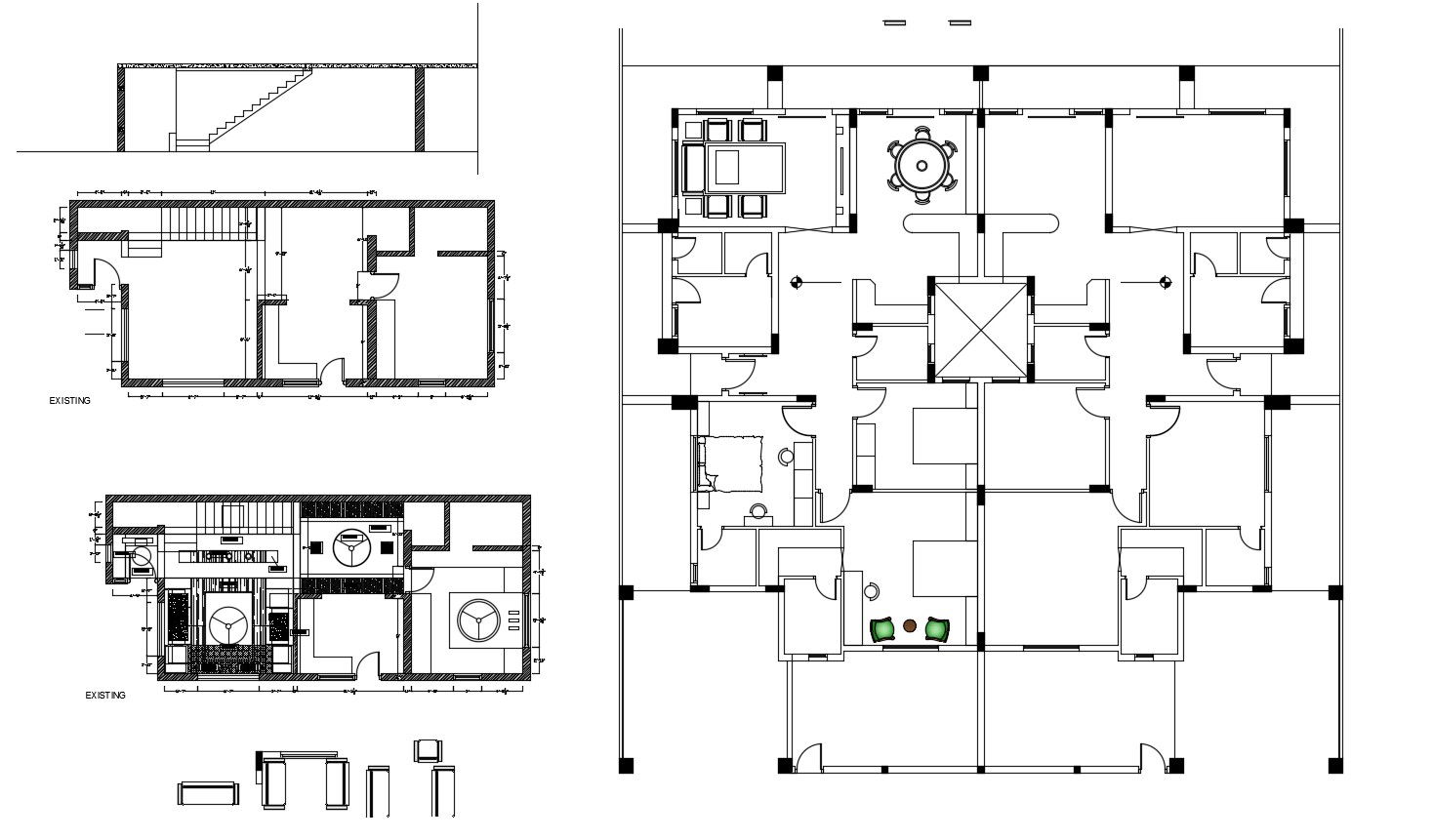Autocad drawing of residential bungalow
Description
Autocad drawing of residential bungalow it include floor plan, ceiling layout, construction detail, it also include kitchen, drawing room, bedrooms, balcony, dinning area, toilets and bathrooms, etc
Uploaded by:
K.H.J
Jani
