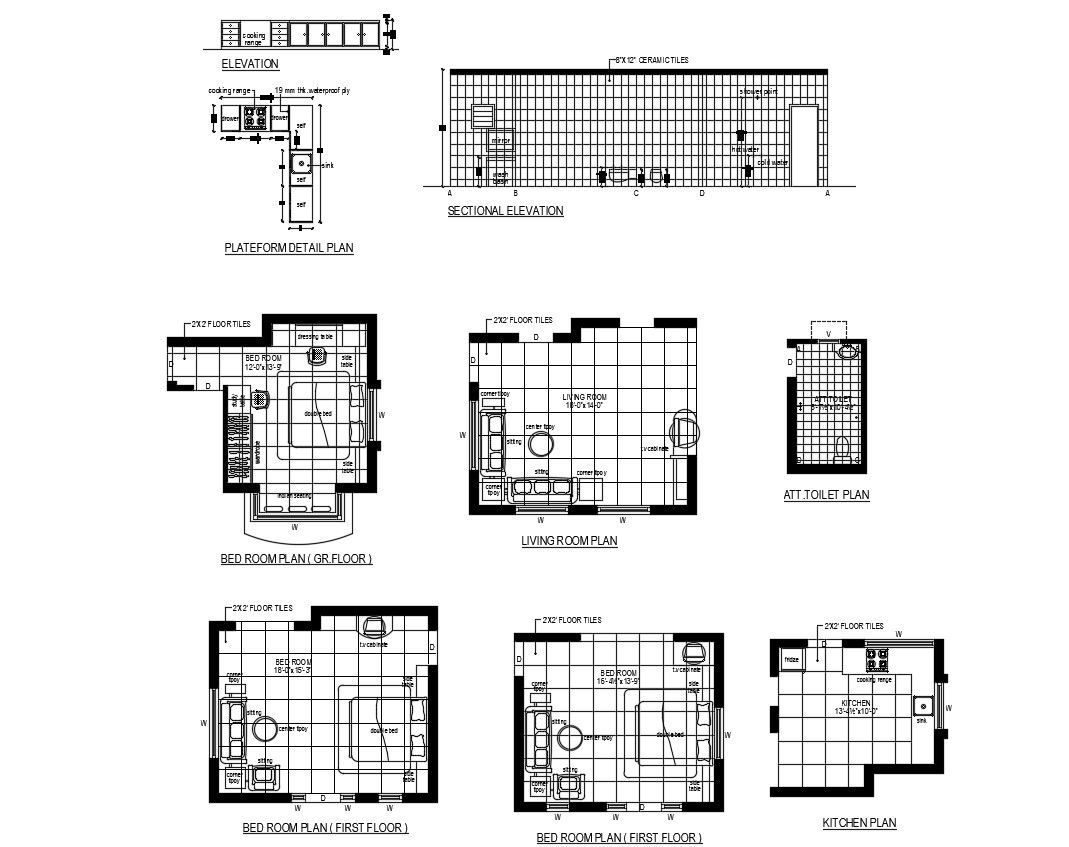Furniture layout of bedroom and living room in dwg file
Description
Furniture layout of bedroom and living room in dwg file it include kitchen layout, bedroom layout, living room layout,toilet plan, sectional elevation, kitchen platform detail, etc
File Type:
DWG
File Size:
426 KB
Category::
Interior Design
Sub Category::
Drawing And Living Area Interior Design
type:
Gold
Uploaded by:
K.H.J
Jani
