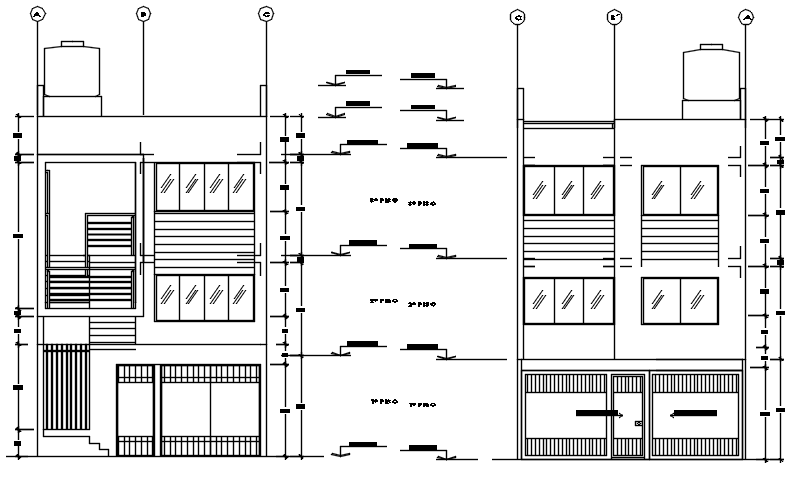Autocad drawing of a house with different elevation
Description
Autocad drawing of a house with different elevation which provides detail of front elevation, back elevation, detail of floor level, detail of doors and windows, etc.

Uploaded by:
Eiz
Luna

