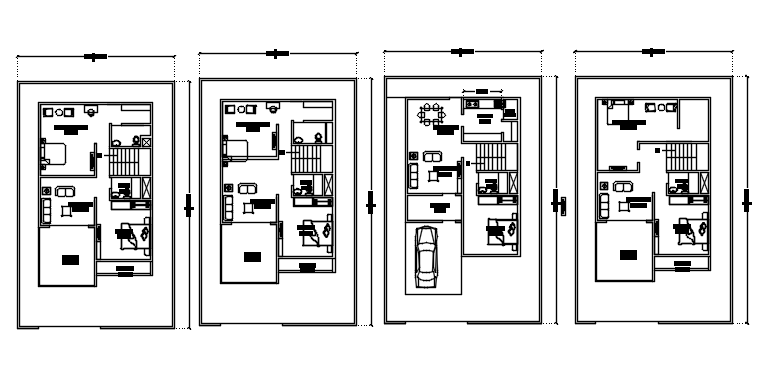Floor plan of house design with furniture details in AutoCAD
Description
Floor plan of house design with furniture details in AutoCAD it includes detail of hall, bedroom, kitchen, dining area, bathroom, toilet, parking area, etc.

Uploaded by:
Eiz
Luna
