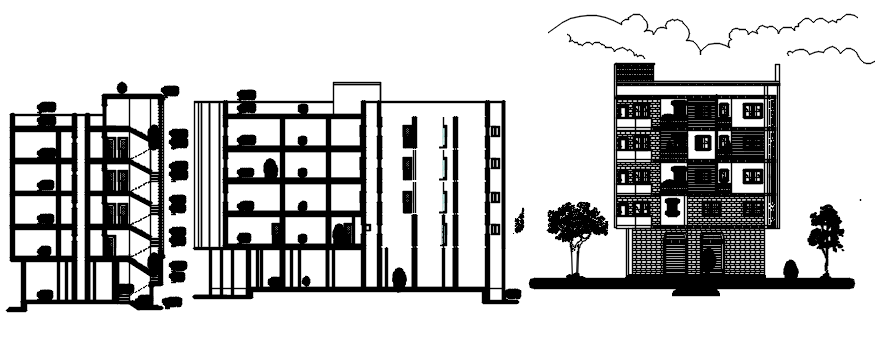Drawing of a residential building with elevation in AutoCAD
Description
Drawing of a residential building with elevation in AutoCAD which provide detail of front elevation, detail of floor level, detail of section, detail of doors and windows, etc.

Uploaded by:
Eiz
Luna

