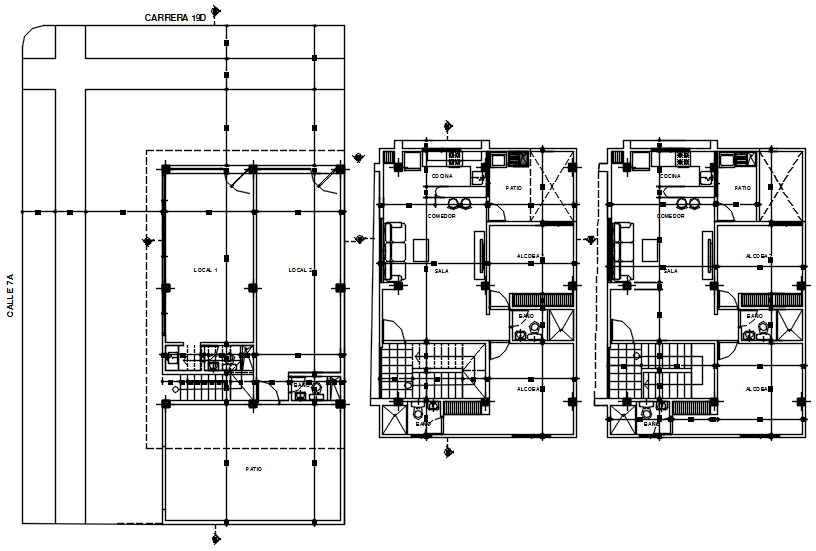Plan of house design with detail dimension in AutoCAD
Description
Plan of house design with detail dimension in AutoCAD which provide detail of hall, bedroom, kitchen with dining area, bathroom, toilet, etc it also gives detail of furniture.

Uploaded by:
Eiz
Luna

