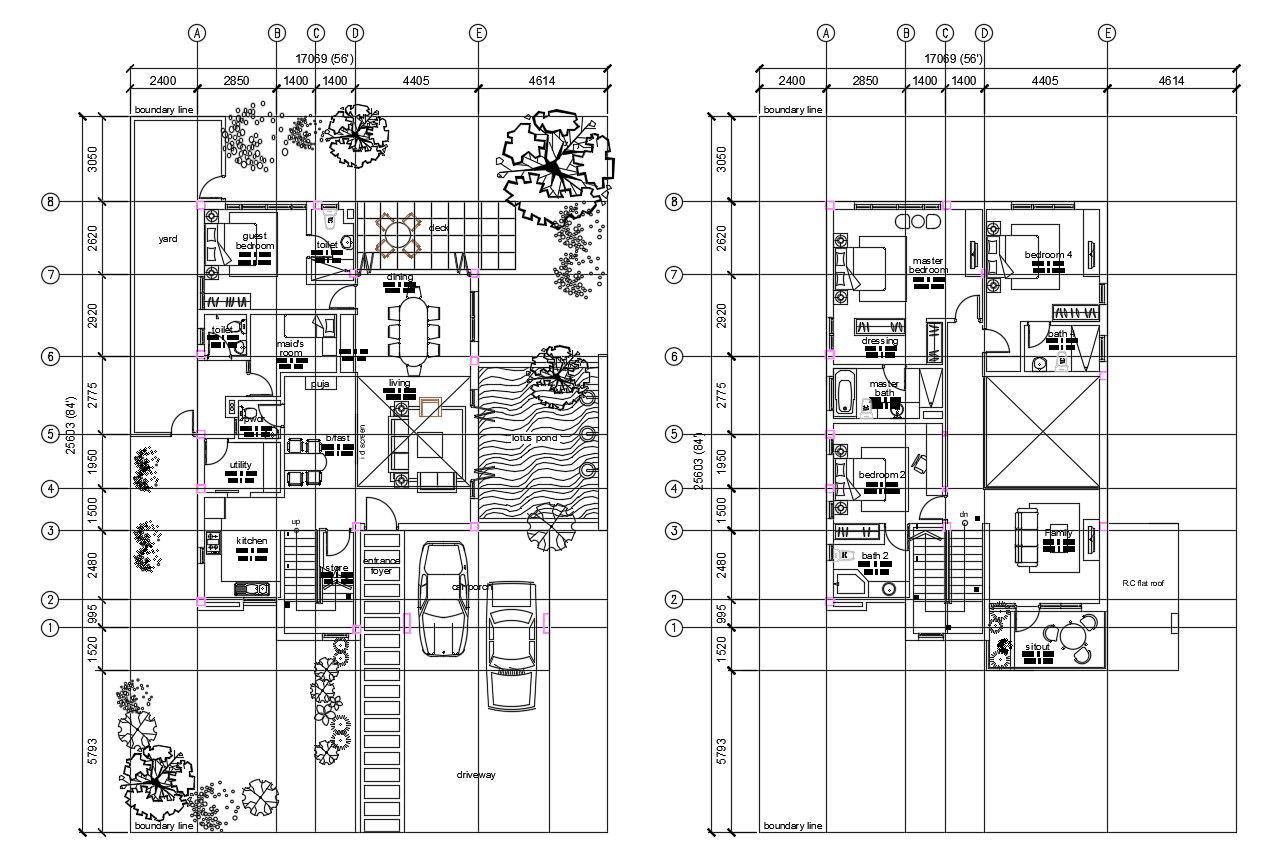Autocad drawing of residential villa
Description
Autocad drawing of residential villa it include ground floor plan, first floor plan, it also include drawing room, parking, master bedroom, kids bedroom, parents bedroom, dressing area, dinning area, kitchen, toilets and bathroom etc
Uploaded by:
K.H.J
Jani
