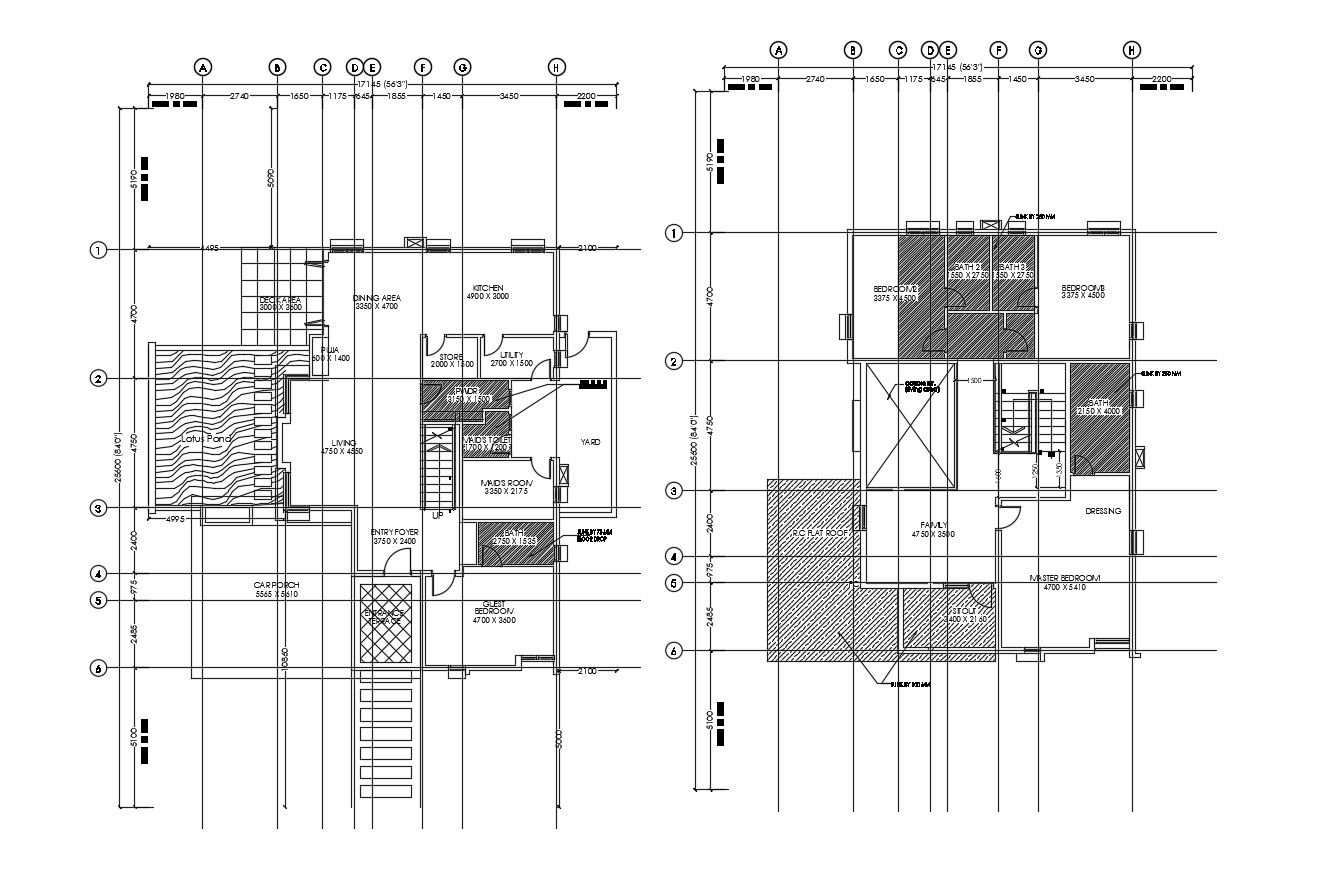Residential house layout in dwg file
Description
Residential house layout in dwg file it include ground floor layout, first floor layout, it also include kitchen, dinning area, bedrooms, toilets, bathroom, living room, parking area, etc
Uploaded by:
K.H.J
Jani
