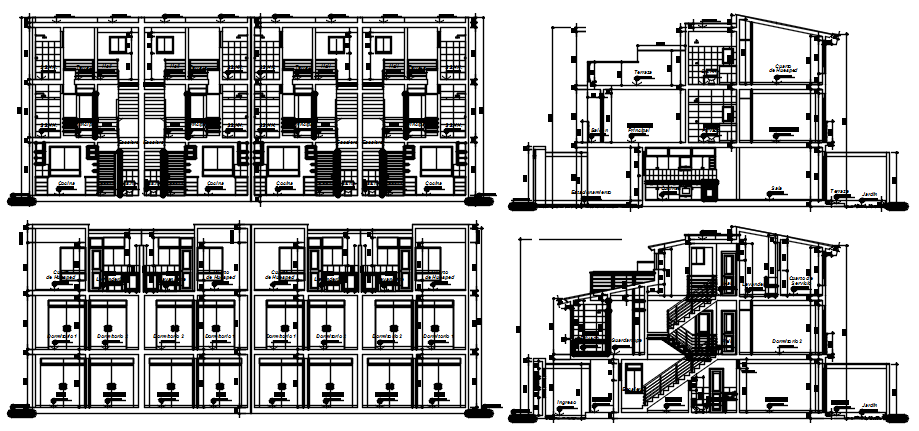Drawing of residential house with detail dimension in dwg file
Description
Drawing of residential house with detail dimension in dwg file which provides detail of section, detail of floor level, detail of doors and windows, etc.

Uploaded by:
Eiz
Luna

