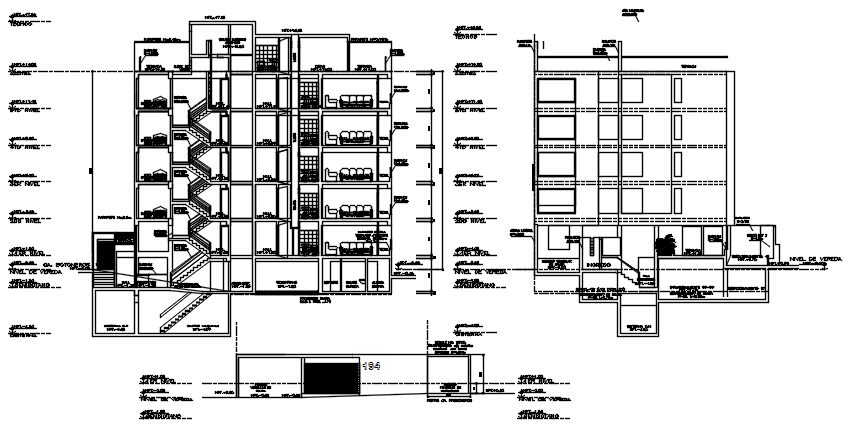Drawing of a residential building with detail dimension in dwg file
Description
Drawing of a residential building with detail dimension in dwg file which provides detail of elevation, details of the section, detail of floor level, etc.

Uploaded by:
Eiz
Luna

